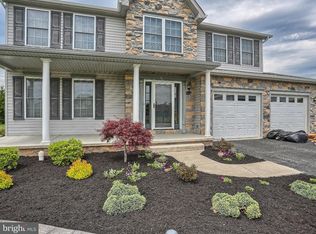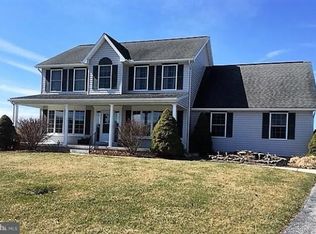HERE IS A RARE OPPORTUNITY TO LIVE IN A ALL BRICK FARM HOUSE CIRCA 1850, CLOSE TO HANOVER & GETTYSBURG. THIS AWESOME PROPERTY NOW FEATURES 12.2 ACRES OF MOSTLY OPENED PASTURE LAND, PARTLY FENCED, A 2612 SQ.FT 2.5 STORY HOME FEATURING 3 LARGE BEDROOMS, 2 FULL BATHS, 8 1/2 FOOT CEILINGS, A FORMAL LIVING & SEPARATE DINING ROOM, A SPACIOUS FAMILY ROOM WITH A PELLET STOVE, A LARGE COUNTRY KITCHEN, AN ATTACHED SUN ROOM, A WINE CELLAR AND WOOD FLOORING THROUGHOUT MOST OF THE HOME. IN ADDITION, YOU WILL FIND A 50' X 80' BANK BARN, 18 STALLS, INCLUDING 3 LARGE STALLION & 1 BIRTHING STALL, A HUGH HAY LOFT, OFFICE AND EVEN A HALF BATHROOM IN THE BARN, PLUS THERE IS A MACHINE SHED AND LOAFING SHED. THIS PROPERTY HAS A WONDERFUL COUNTRY SETTING AND WOULD BE A GREAT PLACE TO CALL HOME. TAKE A LOOK, YOU WILL BE IMPRESSED.
This property is off market, which means it's not currently listed for sale or rent on Zillow. This may be different from what's available on other websites or public sources.


