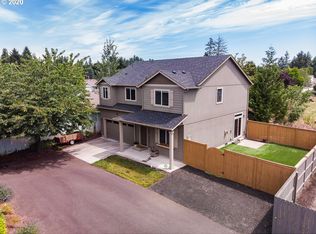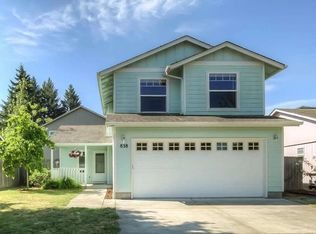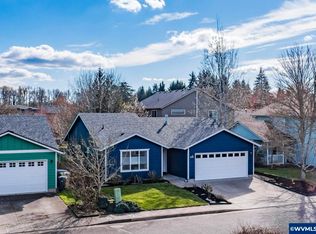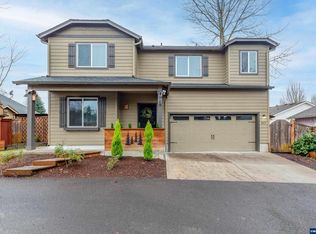$3500 towards closing costs w/ full price offer using WaTrust Bank! There is plenty of space in this large Move-In Ready two-story floor plan built by Hayden Homes in North Albany. The family & dining room share an impressive space overlooked by the open kitchen. Upstairs, an expansive master suite features a huge walk-in closet & dual vanity bath w/ separate shower. Other features: gas f/p, granite, SS appl, full fence, plus more!
This property is off market, which means it's not currently listed for sale or rent on Zillow. This may be different from what's available on other websites or public sources.



