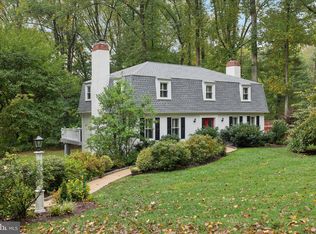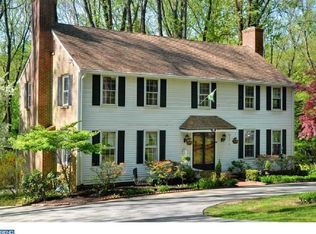Beautiful contemporary on one acre wooded lot with southern exposure at back of the house, filled with warm sunshine in winter and shades in summer. Contemporary architecture is rooted in the "Now" innovative and forward looking. Free from and artistic, drawing from all types of design rather than a response to the times. Front deck to double front doors, Foyer with accent ceramic tiles. Open floor plan with nice air flow, enjoy pleasant backyard views from breakfast room, dining room, great room and master bedroom. Spacious, bright and sunny great room with wood-burning fireplace, vaulted ceiling with steel structure and vertical skylights, large sliding doors to a huge deck overlooking large backyard with lots of mature trees, great for entertainment with beautiful nature views. Upgraded kitchen with granite counter-tops and large bar table, elegant 42" rich wood cabinets with under cabinet lights, stainless steel appliances, accent ceramic tile flooring in kitchen and large breakfast room, vaulted ceiling with vertical skylights, sliding door to deck. Spacious and sunny master bedroom with vaulted ceiling and ceiling fan, dressing room with walk-in closet and storage room above, large sliding door to deck with nature view. Powder room adjoining the full bathroom with vertical skylights. Magnificent walnut wood staircase to lower level. Family room with glass wall and sliding door to cement patio. 3 good sized bedrooms all with large windows to enjoy nature view, Hallway bath with ceramic tile floor. Laundry room with tile floor. Inside accessed 2 car garage with automatic door openers. Lots of colorful specimen trees and mature trees in the yard, huge backyard allows kids to picnic, have their own playground, or play soccer right at home! Conveniently located, minutes to parks, golf clubs, nice restaurants, and highways. Award winning Radnor school district.
This property is off market, which means it's not currently listed for sale or rent on Zillow. This may be different from what's available on other websites or public sources.

