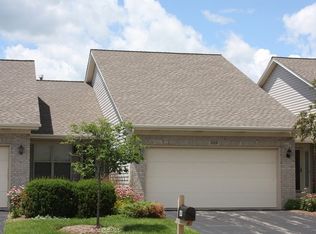Walk into this bright, open and nicely decorated ranch condo. Enjoy the natural light from the large windows in the living room and the dining area. A quality built and well maintained unit. The living room has a vaulted ceiling, can lighting and a gas fireplace. Beyond the living room is a dining area adjacent to a large open eat in kitchen. In the kitchen you'll find hardwood floors, granite counter tops, an abundance of cabinets and space for a large table and chairs. There is also a pantry which could be used as a laundry area. Off the master bedroom is a master bathroom, linen closet and walk in closet. Also on the main floor is a second bedroom which can be used as a TV room or home office and another full bathroom. All the rooms on the main floor have ceiling fans and all the windows have custom made wood shades. All of the windows and the two sliders were new in 2018. The sliders off the kitchen and master bedroom open to a private covered deck. An open staircase to the lower level takes you to a large finished TV/family room and a fully furnished kitchen. In addition to a third bedroom with a large walk in closet, there is another full bath and a laundry area. There are two more unfinished rooms that can be used for storage or as a tool/hobby room. A finished two car garage with openers as well as additional off street parking adjacent to your home should meet all your parking needs. The home is close to restaurants, shopping, medical services, schools, churches and all that Sycamore has to offer. Only 5 minutes from I88. All appliances remain with the home. Roof is 4-5 years old. Furnace and water heater are 3 years old. Association fee is $144 monthly. Real estate taxes (2018) were $4,100.
This property is off market, which means it's not currently listed for sale or rent on Zillow. This may be different from what's available on other websites or public sources.

