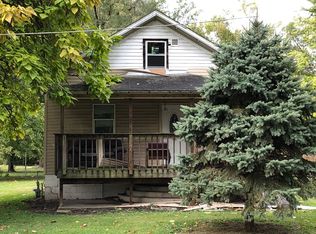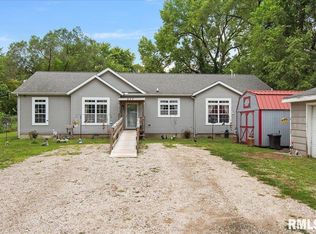Sold for $122,500
$122,500
845 Forrest Ave, Springfield, IL 62702
4beds
2,500sqft
Single Family Residence, Residential
Built in 2007
-- sqft lot
$199,400 Zestimate®
$49/sqft
$2,242 Estimated rent
Home value
$199,400
$181,000 - $219,000
$2,242/mo
Zestimate® history
Loading...
Owner options
Explore your selling options
What's special
Original owner put $190,000 into this property in 2007. This is a great home for a growing family, 4 bedrooms and 2 full bath on the main floor. The kitchen has all new Samsung high end appliances with the Range/Oven, Dishwasher and Refrigerator are all bluetooth and wifi capable. The matching above the range Microwave is not Wifi. The appliances are less than 1 year old and they are staying with the house. The current owner paid $8,000 for all the appliances. The living room and master bedroom have new carpet and the kitchen, dining room, office and family room all have new laminate flooring. A 3.5 car garage with high ceilings and 2-9 ft garage doors is connected to the house with a 28 ft long rec room that is heated and cooled. There is a jetted spa tub in the master bathroom. The owner plans to leave the piano. They had it recently tuned.There is a 3rd full bathroom in the basement that needs finished. All fixtures are there but will need the installation to be finished. There is a new electric water heater for the basement bathroom that still needs hooked up. Earnest Money made payable to Prairie land Title. SQFT believed to be accurate but not Warranted.
Zillow last checked: 8 hours ago
Listing updated: December 14, 2023 at 12:14pm
Listed by:
Craig A Lynch Mobl:217-816-1669,
Keller Williams Capital
Bought with:
Monique Heard, 475204881
Keller Williams Capital
Source: RMLS Alliance,MLS#: CA1024841 Originating MLS: Capital Area Association of Realtors
Originating MLS: Capital Area Association of Realtors

Facts & features
Interior
Bedrooms & bathrooms
- Bedrooms: 4
- Bathrooms: 3
- Full bathrooms: 3
Bedroom 1
- Level: Main
- Dimensions: 12ft 1in x 12ft 5in
Bedroom 2
- Level: Main
- Dimensions: 10ft 0in x 10ft 0in
Bedroom 3
- Level: Lower
- Dimensions: 10ft 0in x 12ft 5in
Bedroom 4
- Level: Main
- Dimensions: 9ft 8in x 12ft 5in
Other
- Level: Main
- Dimensions: 10ft 5in x 12ft 5in
Other
- Level: Main
- Dimensions: 9ft 0in x 8ft 5in
Other
- Area: 100
Family room
- Level: Main
- Dimensions: 17ft 8in x 12ft 6in
Kitchen
- Level: Main
- Dimensions: 15ft 1in x 10ft 8in
Laundry
- Level: Main
- Dimensions: 7ft 5in x 12ft 5in
Living room
- Level: Main
- Dimensions: 20ft 0in x 16ft 5in
Main level
- Area: 2400
Recreation room
- Level: Main
- Dimensions: 12ft 7in x 28ft 0in
Heating
- Forced Air
Cooling
- Central Air
Appliances
- Included: Dishwasher, Disposal, Microwave, Range, Refrigerator
Features
- Vaulted Ceiling(s), Ceiling Fan(s), High Speed Internet
- Basement: Full,Partially Finished
- Number of fireplaces: 1
Interior area
- Total structure area: 2,400
- Total interior livable area: 2,500 sqft
Property
Parking
- Total spaces: 3.5
- Parking features: Attached, Paved
- Attached garage spaces: 3.5
- Details: Number Of Garage Remotes: 1
Features
- Patio & porch: Deck, Screened
- Spa features: Bath
Lot
- Dimensions: 126.5 x 100 x 180 x 113.65
- Features: Level
Details
- Parcel number: 14260280002
Construction
Type & style
- Home type: SingleFamily
- Architectural style: Ranch
- Property subtype: Single Family Residence, Residential
Materials
- Vinyl Siding
- Foundation: Concrete Perimeter
- Roof: Shingle
Condition
- New construction: No
- Year built: 2007
Utilities & green energy
- Sewer: Public Sewer
- Water: Public
- Utilities for property: Cable Available
Community & neighborhood
Location
- Region: Springfield
- Subdivision: None
Price history
| Date | Event | Price |
|---|---|---|
| 12/8/2023 | Sold | $122,500-12.4%$49/sqft |
Source: | ||
| 11/3/2023 | Contingent | $139,900-6.7%$56/sqft |
Source: | ||
| 10/2/2023 | Pending sale | $149,900$60/sqft |
Source: | ||
| 9/19/2023 | Listed for sale | $149,900+50.1%$60/sqft |
Source: | ||
| 8/4/2020 | Sold | $99,900$40/sqft |
Source: | ||
Public tax history
| Year | Property taxes | Tax assessment |
|---|---|---|
| 2024 | $3,088 +5.9% | $42,798 +10.4% |
| 2023 | $2,916 +4.7% | $38,773 +5.1% |
| 2022 | $2,786 +10% | $36,909 +9% |
Find assessor info on the county website
Neighborhood: 62702
Nearby schools
GreatSchools rating
- 1/10Matheny-Withrow Elementary SchoolGrades: K-5Distance: 1.5 mi
- 1/10Washington Middle SchoolGrades: 6-8Distance: 1 mi
- 1/10Lanphier High SchoolGrades: 9-12Distance: 1.2 mi
Schools provided by the listing agent
- Elementary: Matheny
- Middle: Washington
- High: Lanphier High School
Source: RMLS Alliance. This data may not be complete. We recommend contacting the local school district to confirm school assignments for this home.
Get pre-qualified for a loan
At Zillow Home Loans, we can pre-qualify you in as little as 5 minutes with no impact to your credit score.An equal housing lender. NMLS #10287.

