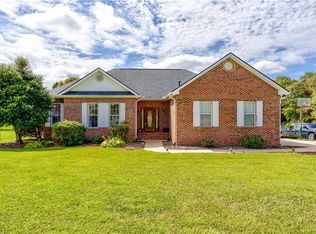Sold for $335,000 on 02/01/24
$335,000
845 Enterprise Rd, Lexington, NC 27292
3beds
1,819sqft
Stick/Site Built, Residential, Single Family Residence
Built in 1998
0.93 Acres Lot
$370,600 Zestimate®
$--/sqft
$1,964 Estimated rent
Home value
$370,600
$352,000 - $389,000
$1,964/mo
Zestimate® history
Loading...
Owner options
Explore your selling options
What's special
Amazing ALL MAIN LEVEL floorplan in fabulous northern Davidson county location! Great room features vaulted ceiling, gas fireplace and new fixtures and paint. Eat-In Kitchen has good storage and counter space with immediate access to formal dining room, currently used as office/workout area. Wood floors in both. Dedicated laundry room with easy entry to the two car garage. Walk right in with the groceries over only one step! Four bedrooms (septic permit for 3) offer space for everyone. Guests, children, office, hobby area or an extra den - this floorplan lends to a variety of options. Primary Suite has vaulted ceiling, large walk-in closet and private bath with separate shower, two sinks and garden tub. Lovely deck overlooks the expansive . 93 acre lot complete with brick storage building. Enjoy being in a neighborhood while maintaining the feel of easy living in the countryside. Close proximity to Hwy 52 gets you to Winston-Salem or Lexington in no time!
Zillow last checked: 8 hours ago
Listing updated: April 11, 2024 at 08:55am
Listed by:
Erin Hege 336-970-3071,
Berkshire Hathaway HomeServices Carolinas Realty
Bought with:
Michelle Goodman, 292154
Keller Williams One
Source: Triad MLS,MLS#: 1120596 Originating MLS: Winston-Salem
Originating MLS: Winston-Salem
Facts & features
Interior
Bedrooms & bathrooms
- Bedrooms: 3
- Bathrooms: 2
- Full bathrooms: 2
- Main level bathrooms: 2
Primary bedroom
- Level: Main
- Dimensions: 12.5 x 15
Bedroom 2
- Level: Main
- Dimensions: 11 x 12.5
Bedroom 3
- Level: Main
- Dimensions: 11 x 11
Bedroom 4
- Level: Main
- Dimensions: 10 x 11
Breakfast
- Level: Main
- Dimensions: 9 x 13
Entry
- Level: Main
- Dimensions: 6 x 7
Kitchen
- Level: Main
- Dimensions: 9 x 13
Laundry
- Level: Main
- Dimensions: 5.5 x 6.5
Living room
- Level: Main
- Dimensions: 17 x 17.33
Heating
- Forced Air, Natural Gas
Cooling
- Central Air
Appliances
- Included: Gas Water Heater
- Laundry: Dryer Connection, Main Level, Washer Hookup
Features
- Ceiling Fan(s), Dead Bolt(s), Soaking Tub, Pantry, Separate Shower, Vaulted Ceiling(s)
- Flooring: Carpet, Tile, Wood
- Basement: Crawl Space
- Number of fireplaces: 1
- Fireplace features: Gas Log, Living Room
Interior area
- Total structure area: 1,819
- Total interior livable area: 1,819 sqft
- Finished area above ground: 1,819
Property
Parking
- Total spaces: 2
- Parking features: Driveway, Garage, Paved, Garage Door Opener, Attached, Garage Faces Side
- Attached garage spaces: 2
- Has uncovered spaces: Yes
Features
- Levels: One
- Stories: 1
- Patio & porch: Porch
- Pool features: None
- Fencing: None
Lot
- Size: 0.93 Acres
- Features: Cleared, Level, Not in Flood Zone, Flat
Details
- Additional structures: Storage
- Parcel number: 13023G0000009
- Zoning: RA-3
- Special conditions: Owner Sale
Construction
Type & style
- Home type: SingleFamily
- Architectural style: Traditional
- Property subtype: Stick/Site Built, Residential, Single Family Residence
Materials
- Brick, Vinyl Siding
Condition
- Year built: 1998
Utilities & green energy
- Sewer: Septic Tank
- Water: Public
Community & neighborhood
Security
- Security features: Smoke Detector(s)
Location
- Region: Lexington
- Subdivision: Deer Ridge
Other
Other facts
- Listing agreement: Exclusive Right To Sell
Price history
| Date | Event | Price |
|---|---|---|
| 2/1/2024 | Sold | $335,000-1.4% |
Source: | ||
| 12/9/2023 | Contingent | $339,900$187/sqft |
Source: | ||
| 12/9/2023 | Pending sale | $339,900 |
Source: | ||
| 11/23/2023 | Listed for sale | $339,900 |
Source: | ||
| 10/24/2023 | Contingent | $339,900$187/sqft |
Source: | ||
Public tax history
| Year | Property taxes | Tax assessment |
|---|---|---|
| 2025 | $1,701 | $253,950 |
| 2024 | $1,701 | $253,950 |
| 2023 | $1,701 +3.4% | $253,950 |
Find assessor info on the county website
Neighborhood: 27292
Nearby schools
GreatSchools rating
- 4/10Midway ElementaryGrades: PK-5Distance: 2 mi
- 9/10North Davidson MiddleGrades: 6-8Distance: 1.1 mi
- 6/10North Davidson HighGrades: 9-12Distance: 1.3 mi

Get pre-qualified for a loan
At Zillow Home Loans, we can pre-qualify you in as little as 5 minutes with no impact to your credit score.An equal housing lender. NMLS #10287.
Sell for more on Zillow
Get a free Zillow Showcase℠ listing and you could sell for .
$370,600
2% more+ $7,412
With Zillow Showcase(estimated)
$378,012