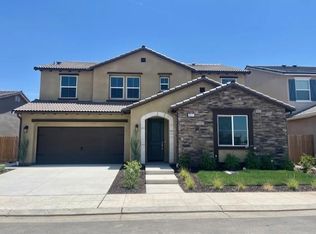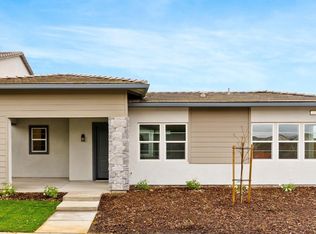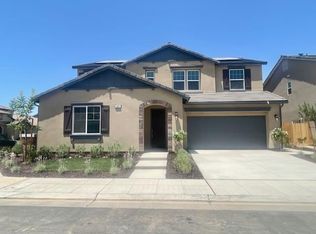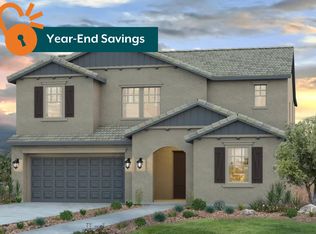Homesite 549 is the Davis is the grandest of the Artisan homes at Riverstone, highlighted by its second floor balcony that opens to the great room below. Spanning 3,243 square feet of living with five bedrooms, three and a half bathrooms, and is move-in ready! Key features include:Home sits on a corner homesite across the street from a future neighborhood parkNext Gen Suite, that offers a private entrance opening into living area then leading into the owner's suite.Stone colored cabinets, quartz countertops, and brushed nickel finishesUpgraded tile throughout with plush carpet on the staircase, upstairs, and bedroomsAccess to Riverstone's thoughtful amenities, including The Lodge clubhouse, pool, fitness center, and so much moreApart of the award-winning Golden Valley School DistrictAs you enter you are greeted with the option to enter into the Next Gen Suite or continue through the expansive foyer into the main portion of the home. Through the foyer and past the staircase is the kitchen, dining nook, and Super Great Room. The dining nook provides access on to the covered patio, perfect for summer BBQ's with friends. The gourmet kitchen is sure to be the heart of the home with an oversized center island, abundance of counter space and butler's pantry. The thoughtful design of this home shines through in its large living spaces and attention to small details. The sweeping staircase leads to an expansive loft, that overlooks the Great Room. To the left of the loft are two...
This property is off market, which means it's not currently listed for sale or rent on Zillow. This may be different from what's available on other websites or public sources.




