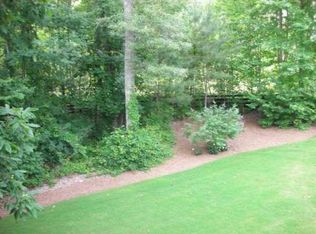Closed
$490,000
845 Darby Rd, Waleska, GA 30183
4beds
2,888sqft
Single Family Residence
Built in 2004
1 Acres Lot
$492,900 Zestimate®
$170/sqft
$2,672 Estimated rent
Home value
$492,900
$463,000 - $527,000
$2,672/mo
Zestimate® history
Loading...
Owner options
Explore your selling options
What's special
Peaceful Country Living Meets Modern Comfort - Immaculate Ranch Home in Scenic Waleska, GA Tucked away in the rolling hills and quiet charm of Waleska, Georgia, this exceptionally well-maintained home offers the perfect blend of serene country living and stylish, upgraded comfort. Set on a beautifully landscaped lot with a fully fenced backyard, this property invites you to slow down, breathe deeply, and enjoy a lifestyle rooted in peace, privacy, and connection to nature-without sacrificing convenience. From the moment you arrive, you'll notice the pride of ownership that shines through every detail. A welcoming front entrance and manicured curb appeal set the tone, leading into a spacious, light-filled interior where form meets function. The main level features an open-concept layout with soaring vaulted ceilings and beautifully refinished hardwood floors that flow seamlessly throughout the living spaces, creating an airy, elegant feel. The large living room opens effortlessly to a dining area and well-appointed kitchen, making entertaining a joy and everyday moments easy and comfortable. Three generously sized bedrooms and two full bathrooms are thoughtfully positioned on the main level, providing the ideal layout for families, empty nesters, or anyone seeking the ease of one-level living. But the surprises don't end there. Downstairs, discover a fully finished basement complete with a private bedroom and full bath-perfect for a guest suite, teen retreat, in-law quarters, or a home office and recreation space. The possibilities are endless. Step outside to your private backyard oasis. The large, fenced yard is perfect for pets, gardening, outdoor dining, or simply enjoying the Georgia sunshine. Whether you're sipping morning coffee on the patio or hosting a summer barbecue, this outdoor space is a natural extension of the home. Function meets beauty with recent upgrades throughout, including new windows, a new roof, a new water heater, and countless other thoughtful improvements that provide peace of mind for years to come. The oversized garage offers ample room for vehicles, hobbies, and storage. Located just a short drive from Lake Arrowhead, hiking trails, and the charming downtown areas of Waleska and Canton, you'll enjoy the best of both worlds: peaceful rural living with convenient access to shopping, dining, and recreation. Whether you're starting a new chapter or looking for a home that offers more space to breathe and grow, this one checks every box. Don't miss your chance to experience this rare gem-schedule your private showing today and fall in love with life in Waleska.
Zillow last checked: 8 hours ago
Listing updated: September 12, 2025 at 12:11pm
Listed by:
Cassie Rasco 770-720-1400,
BHHS Georgia Properties
Bought with:
Susan L Creeden, 239361
VIBE Realty
Source: GAMLS,MLS#: 10552503
Facts & features
Interior
Bedrooms & bathrooms
- Bedrooms: 4
- Bathrooms: 3
- Full bathrooms: 3
- Main level bathrooms: 2
- Main level bedrooms: 3
Dining room
- Features: Separate Room
Kitchen
- Features: Breakfast Room, Kitchen Island
Heating
- Central
Cooling
- Ceiling Fan(s), Central Air
Appliances
- Included: Dishwasher, Microwave, Refrigerator
- Laundry: In Hall
Features
- Master On Main Level, Separate Shower, Soaking Tub, Tray Ceiling(s), Entrance Foyer, Vaulted Ceiling(s)
- Flooring: Carpet, Hardwood, Tile
- Windows: Double Pane Windows
- Basement: Bath Finished,Partial
- Number of fireplaces: 1
- Fireplace features: Living Room
- Common walls with other units/homes: No Common Walls
Interior area
- Total structure area: 2,888
- Total interior livable area: 2,888 sqft
- Finished area above ground: 1,888
- Finished area below ground: 1,000
Property
Parking
- Parking features: Garage
- Has garage: Yes
Features
- Levels: One
- Stories: 1
- Patio & porch: Deck
- Fencing: Back Yard,Privacy,Wood
- Body of water: None
Lot
- Size: 1 Acres
- Features: Other
- Residential vegetation: Wooded
Details
- Parcel number: 14N09C 005
Construction
Type & style
- Home type: SingleFamily
- Architectural style: Craftsman,Ranch,Traditional
- Property subtype: Single Family Residence
Materials
- Other
- Foundation: Block
- Roof: Composition
Condition
- Resale
- New construction: No
- Year built: 2004
Utilities & green energy
- Sewer: Septic Tank
- Water: Public
- Utilities for property: Cable Available, Electricity Available, Phone Available, Water Available
Community & neighborhood
Security
- Security features: Carbon Monoxide Detector(s), Fire Sprinkler System
Community
- Community features: None
Location
- Region: Waleska
- Subdivision: Brookwood
HOA & financial
HOA
- Has HOA: Yes
- Services included: Other
Other
Other facts
- Listing agreement: Exclusive Right To Sell
Price history
| Date | Event | Price |
|---|---|---|
| 9/12/2025 | Sold | $490,000-3.4%$170/sqft |
Source: | ||
| 7/20/2025 | Pending sale | $507,000$176/sqft |
Source: | ||
| 7/7/2025 | Price change | $507,000-4.3%$176/sqft |
Source: | ||
| 6/25/2025 | Listed for sale | $530,000+107.8%$184/sqft |
Source: | ||
| 3/27/2020 | Sold | $255,000-5%$88/sqft |
Source: | ||
Public tax history
| Year | Property taxes | Tax assessment |
|---|---|---|
| 2024 | $1,257 +18.7% | $176,560 +10.5% |
| 2023 | $1,059 +212.3% | $159,720 +35.7% |
| 2022 | $339 +1225.4% | $117,680 +12.2% |
Find assessor info on the county website
Neighborhood: 30183
Nearby schools
GreatSchools rating
- 6/10R. M. Moore Elementary SchoolGrades: PK-5Distance: 3.2 mi
- 7/10Teasley Middle SchoolGrades: 6-8Distance: 4.2 mi
- 7/10Cherokee High SchoolGrades: 9-12Distance: 4.9 mi
Schools provided by the listing agent
- Elementary: R M Moore
- Middle: Teasley
- High: Cherokee
Source: GAMLS. This data may not be complete. We recommend contacting the local school district to confirm school assignments for this home.
Get a cash offer in 3 minutes
Find out how much your home could sell for in as little as 3 minutes with a no-obligation cash offer.
Estimated market value
$492,900
