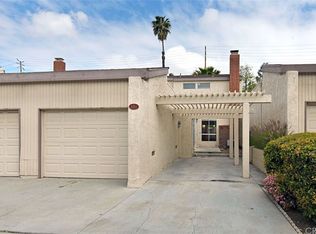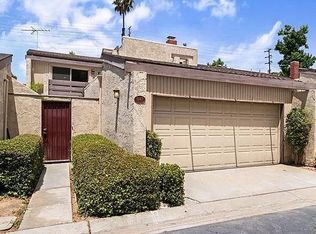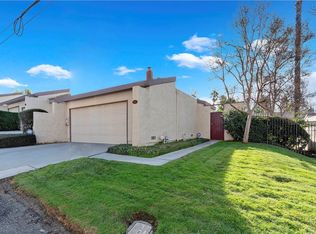Sold for $460,000 on 12/08/25
Listing Provided by:
HASARANGA RATNAYAKE DRE #01964732 9512614248,
Hass & John Real Estate
Bought with: Vista Sotheby's International Realty
$460,000
845 Daffodil Dr, Riverside, CA 92507
3beds
1,551sqft
Condominium
Built in 1973
-- sqft lot
$459,900 Zestimate®
$297/sqft
$2,869 Estimated rent
Home value
$459,900
$419,000 - $501,000
$2,869/mo
Zestimate® history
Loading...
Owner options
Explore your selling options
What's special
05/14/2025 The home is going through final stages of renovation and the pictures do not reflect the final product, renovations will be complete by 05/16/25. Will update daily. Welcome to the Newest Canyon Crest listing in the Crestview HOA community. As you enter the home, you are greeted by all NEW (May 2025) wood like vinyl flooring, NEW (April 2025) interior paint, New (May 2025) carpet, all NEW (May 2025) Kitchen with soft closing cabinets & quartz countertops, & so much more. This home features 3 bedrooms, 2 bathrooms (1 bedroom & 1 bathroom downstairs), with 2 LARGE bedrooms & 1 bathroom upstairs. Along with the oversized bedrooms, large open floorplan comes complete with brand new appliances, new plumbing fixtures, recessed lighting, enclosed patio, & reglazed tub/shower. Some of the key features this CONDO has to offer is a 1 car garage along with carport, and RV parking in a private gated lot on site. Looking to cool down during summer, soak yourself in the community pool & spa without having to perform a monthly maintenance on it. With only 48 units in this HOA, this CONDO makes it very desirable to those that like a quiet community extremely close the highly favored Canyon Crest shopping center. Close proximity to the Canyon Crest Country Club, 215/60 freeways, UCR, & RCC you won't find another suitable home for under $500,000 in the area. Book your showing today.
Zillow last checked: 8 hours ago
Listing updated: December 09, 2025 at 02:17pm
Listing Provided by:
HASARANGA RATNAYAKE DRE #01964732 9512614248,
Hass & John Real Estate
Bought with:
DAWN GLEASON, DRE #01714538
Vista Sotheby's International Realty
Source: CRMLS,MLS#: IV25106162 Originating MLS: California Regional MLS
Originating MLS: California Regional MLS
Facts & features
Interior
Bedrooms & bathrooms
- Bedrooms: 3
- Bathrooms: 2
- Full bathrooms: 2
- Main level bathrooms: 1
- Main level bedrooms: 1
Bedroom
- Features: Bedroom on Main Level
Kitchen
- Features: Quartz Counters, Remodeled, Updated Kitchen
Heating
- Central
Cooling
- Central Air
Appliances
- Included: Gas Range
- Laundry: In Kitchen
Features
- Eat-in Kitchen, Quartz Counters, Bedroom on Main Level
- Flooring: Carpet, Vinyl
- Has fireplace: Yes
- Fireplace features: Living Room
- Common walls with other units/homes: 2+ Common Walls
Interior area
- Total interior livable area: 1,551 sqft
Property
Parking
- Total spaces: 2
- Parking features: Attached Carport, Covered, Garage, RV Access/Parking, See Remarks
- Attached garage spaces: 1
- Carport spaces: 1
- Covered spaces: 2
Features
- Levels: Two
- Stories: 2
- Entry location: Front
- Patio & porch: Patio
- Pool features: Association
- Has spa: Yes
- Spa features: Association
- Fencing: Wood
- Has view: Yes
- View description: Mountain(s)
Details
- Parcel number: 253231033
- Zoning: R1
- Special conditions: Standard
Construction
Type & style
- Home type: Condo
- Property subtype: Condominium
- Attached to another structure: Yes
Materials
- Roof: Clay
Condition
- New construction: No
- Year built: 1973
Utilities & green energy
- Sewer: Public Sewer
- Water: Public
Community & neighborhood
Community
- Community features: Preserve/Public Land, Storm Drain(s), Street Lights, Sidewalks
Location
- Region: Riverside
HOA & financial
HOA
- Has HOA: Yes
- HOA fee: $425 monthly
- Amenities included: Picnic Area, Pool, RV Parking, Spa/Hot Tub, Trash
- Association name: Crestview Estates Owners Association
- Association phone: 951-683-6170
Other
Other facts
- Listing terms: Cash,Conventional,FHA,VA Loan
Price history
| Date | Event | Price |
|---|---|---|
| 12/8/2025 | Sold | $460,000+1.1%$297/sqft |
Source: | ||
| 11/19/2025 | Pending sale | $454,900$293/sqft |
Source: | ||
| 9/30/2025 | Price change | $454,900-5.2%$293/sqft |
Source: | ||
| 8/12/2025 | Price change | $479,900-1.1%$309/sqft |
Source: | ||
| 6/4/2025 | Price change | $484,999-2%$313/sqft |
Source: | ||
Public tax history
| Year | Property taxes | Tax assessment |
|---|---|---|
| 2025 | $4,244 +3.4% | $379,119 +2% |
| 2024 | $4,104 +0.4% | $371,686 +2% |
| 2023 | $4,086 +1.9% | $364,399 +2% |
Find assessor info on the county website
Neighborhood: Canyon Crest
Nearby schools
GreatSchools rating
- 5/10Emerson Elementary SchoolGrades: K-6Distance: 1.5 mi
- 6/10University Heights Middle SchoolGrades: 7-8Distance: 2.3 mi
- 5/10John W. North High SchoolGrades: 9-12Distance: 2.1 mi
Get a cash offer in 3 minutes
Find out how much your home could sell for in as little as 3 minutes with a no-obligation cash offer.
Estimated market value
$459,900
Get a cash offer in 3 minutes
Find out how much your home could sell for in as little as 3 minutes with a no-obligation cash offer.
Estimated market value
$459,900


