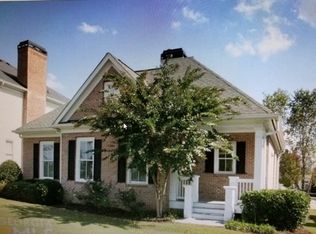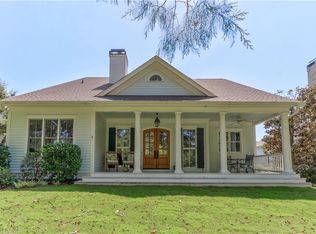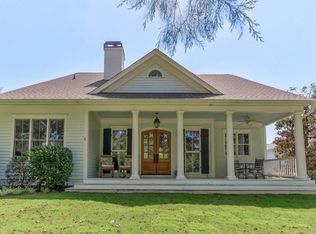Closed
$750,000
845 Commons Park, Statham, GA 30666
3beds
3,134sqft
Single Family Residence
Built in 2004
0.25 Acres Lot
$790,100 Zestimate®
$239/sqft
$3,266 Estimated rent
Home value
$790,100
$743,000 - $845,000
$3,266/mo
Zestimate® history
Loading...
Owner options
Explore your selling options
What's special
Welcome home to this stunning Charleston Style Cottage in the desirable Villages of The Georgia Club! The fantastic location is steps down a tree-lined path that will take you to all amenities, including country club, pool, tennis, and pickleball. As you enter the home, you will notice the natural light beaming through the French doors lining the living room. To the left of the foyer is the expansive, modern, eat-in kitchen with jaw-dropping woodwork, sleek marble countertops, intricate backsplash, a brand-new 6-burner gas range and dual fuel oven (for the gourmet chefs), warming drawer, and ice maker. The breakfast room encompasses a custom built-in eating area perfect for morning coffee and pastries. Connected to the kitchen is a perfect spot for entertaining guests. With a separate bar, wine cooler, and wine rack, you will surely have the best spot to host gatherings! Cozy-up next to the gas fireplace in the spacious living room and watch the golfers, water fountain and sunsets. The formal dining room has built-in shelves for elegant storage and marble floors. The outdoor space is perfect for enjoying this fabulous location on the championship 9th hole. You have both covered and uncovered decking with built-in speakers, fans to keep you comfortable and easy maintenance trex decking to enjoy the views. Escape upstairs to your spacious owner's bedroom with another covered porch access. The large en-suite is complete with a jetted tub, separate shower, double vanity, and two walk-in closets with custom built-in shelving. The second and third bedrooms are both generous sized with their own private bathroom and large walk-in closets. The house is tucked back in a courtyard for privacy and an extra spot in the garage for a golf cart or additional storage. The house has recently been painted, new carpet, new oven, and new light fixtures. The Georgia Club is a premier location for those that want to be close to both Athens and Atlanta. This gated community has all amenities one could hope for in a neighborhood that oozes with charm!
Zillow last checked: 8 hours ago
Listing updated: September 30, 2024 at 06:32am
Listed by:
Lisa Bernstein 706-765-7441,
Jason Bernstein 706-548-4663
Bought with:
Lisa Bernstein, 377868
Source: GAMLS,MLS#: 10129475
Facts & features
Interior
Bedrooms & bathrooms
- Bedrooms: 3
- Bathrooms: 4
- Full bathrooms: 3
- 1/2 bathrooms: 1
Dining room
- Features: Seats 12+
Kitchen
- Features: Breakfast Area, Breakfast Bar, Kitchen Island, Solid Surface Counters
Heating
- Central, Electric
Cooling
- Central Air, Electric
Appliances
- Included: Convection Oven, Dishwasher, Disposal, Dryer, Indoor Grill, Microwave, Washer
- Laundry: In Hall
Features
- Beamed Ceilings, Double Vanity, High Ceilings, Separate Shower, Soaking Tub, Split Foyer, Tile Bath, Tray Ceiling(s), Entrance Foyer, Vaulted Ceiling(s), Walk-In Closet(s), Wet Bar
- Flooring: Carpet, Tile
- Windows: Double Pane Windows, Window Treatments
- Basement: None
- Attic: Pull Down Stairs
- Number of fireplaces: 1
- Fireplace features: Gas Log, Living Room
- Common walls with other units/homes: No Common Walls
Interior area
- Total structure area: 3,134
- Total interior livable area: 3,134 sqft
- Finished area above ground: 3,134
- Finished area below ground: 0
Property
Parking
- Total spaces: 2
- Parking features: Detached, Garage, Garage Door Opener
- Has garage: Yes
Features
- Levels: Two
- Stories: 2
- Patio & porch: Deck, Patio, Porch
- Exterior features: Balcony, Veranda
- Has view: Yes
- View description: Lake
- Has water view: Yes
- Water view: Lake
- Frontage type: Golf Course
Lot
- Size: 0.25 Acres
- Features: Level
- Residential vegetation: Partially Wooded
Details
- Additional structures: Garage(s)
- Parcel number: XX134D 013
Construction
Type & style
- Home type: SingleFamily
- Architectural style: Bungalow/Cottage
- Property subtype: Single Family Residence
Materials
- Other
- Foundation: Slab
- Roof: Composition
Condition
- Updated/Remodeled
- New construction: No
- Year built: 2004
Utilities & green energy
- Sewer: Public Sewer
- Water: Public
- Utilities for property: Cable Available, Natural Gas Available, Sewer Connected, Water Available
Green energy
- Energy efficient items: Appliances, Windows
Community & neighborhood
Security
- Security features: Gated Community
Community
- Community features: Gated, Golf, Lake, Sidewalks, Street Lights, Tennis Court(s)
Location
- Region: Statham
- Subdivision: The Georgia Club
HOA & financial
HOA
- Has HOA: Yes
- HOA fee: $4,428 annually
- Services included: Facilities Fee, Maintenance Structure, Maintenance Grounds, Management Fee, Swimming, Tennis, Trash
Other
Other facts
- Listing agreement: Exclusive Right To Sell
Price history
| Date | Event | Price |
|---|---|---|
| 6/9/2023 | Sold | $750,000-4.5%$239/sqft |
Source: | ||
| 5/18/2023 | Pending sale | $785,000$250/sqft |
Source: Hive MLS #1004527 Report a problem | ||
| 4/21/2023 | Price change | $785,000-1.9%$250/sqft |
Source: Hive MLS #1004527 Report a problem | ||
| 3/17/2023 | Price change | $800,000-3%$255/sqft |
Source: Hive MLS #1004527 Report a problem | ||
| 2/8/2023 | Listed for sale | $825,000$263/sqft |
Source: Hive MLS #1004527 Report a problem | ||
Public tax history
| Year | Property taxes | Tax assessment |
|---|---|---|
| 2024 | $5,652 +0.8% | $231,560 |
| 2023 | $5,608 -4.2% | $231,560 +11.4% |
| 2022 | $5,853 +0% | $207,909 +6.5% |
Find assessor info on the county website
Neighborhood: 30666
Nearby schools
GreatSchools rating
- 3/10Statham Elementary SchoolGrades: PK-5Distance: 1.6 mi
- 6/10Haymon-Morris Middle SchoolGrades: 6-8Distance: 11.3 mi
- 5/10Apalachee High SchoolGrades: 9-12Distance: 11.1 mi
Schools provided by the listing agent
- Elementary: Bethlehem
- Middle: Haymon Morris
- High: Apalachee
Source: GAMLS. This data may not be complete. We recommend contacting the local school district to confirm school assignments for this home.
Get pre-qualified for a loan
At Zillow Home Loans, we can pre-qualify you in as little as 5 minutes with no impact to your credit score.An equal housing lender. NMLS #10287.
Sell for more on Zillow
Get a Zillow Showcase℠ listing at no additional cost and you could sell for .
$790,100
2% more+$15,802
With Zillow Showcase(estimated)$805,902


