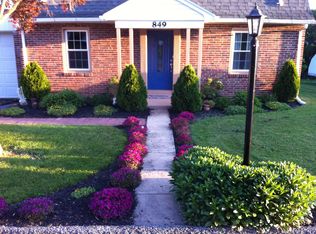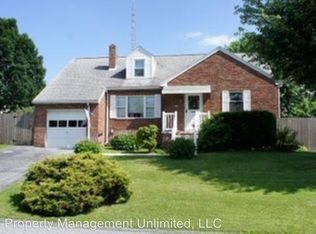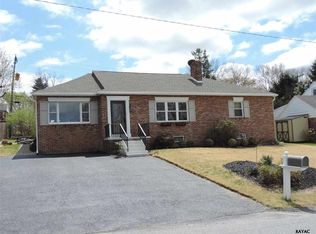- 3 bedrooms, 2 baths - master bath is shower only, kitchen with stove, refrigerator & dishwasher, living room with wood fireplace, central air, large fenced yard, large deck in back, unfinished basement, washer & dryer (courtesy only), dehumidifier, ceiling fans, 1 car attached garage with electric opener, no smoking indoors, sunroom with supplemental gas heater, covered front porch, pets negotiable with pet deposit and additional amount per month, tenant pays all utilities - electric (cooking), gas (heat & hot water), water, sewer & trash, also responsible for lawn care, snow removal & pest control if needed Contact Crossroads Property Mgmt at (717) 393-7440 (RLNE5083635)
This property is off market, which means it's not currently listed for sale or rent on Zillow. This may be different from what's available on other websites or public sources.


