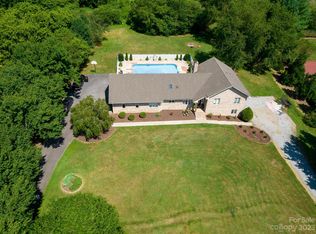Here it is! Brand new to the market, in one of the most desirable locations in all of Asheville, Cane Creek Valley. Meticulously maintained with a capital "M" , this property has been thoughtfully cared for. The picturesque landscaping alone tells a story that every detail in this home has not been overlooked. The house has everything your buyer needs, location, mountain view, 4 car garage, exceptional outdoor living space with In ground pool (new liner), hot tub, gazebo, patio, decking, encapsulated crawl space with a commercial dehumidifier and more! Primary and an additional bedroom on the main, something a little extra that may speak specifically to your buyer. Location is Unparalleled and strategically located within the Asheville, Hendersonville corridor. 20 minutes to Asheville Airport, 15 Minutes to Biltmore Park shops and restaurants, 10 Minutes to Hendersonville Hwy shops, restaurants, Publix and much, much more. This is your dream home presented once in a lifetime.
This property is off market, which means it's not currently listed for sale or rent on Zillow. This may be different from what's available on other websites or public sources.
