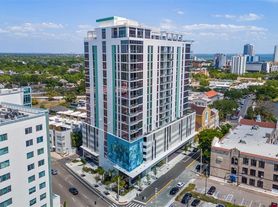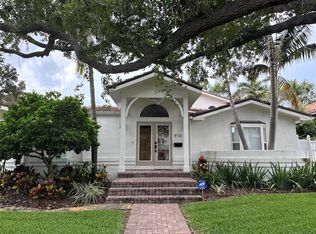Downtown St. Pete, Burlington Townhomes, Available October 15, 2025. Long term UNFURNISHED rental right in the heart of downtown St Pete. Beautiful 3-story townhome built in 2020, modern and spacious. 2 bedrooms, 2 full bath on 3rd floor, and a private guest suite with full bath also on the first floor. The second floor is the heart of the home, with a beautiful modern kitchen, quartz countertops and stainless appliances, including a balcony. Includes an attached 2 car garage. Just a short walk from Central Avenue to amazing restaurants, shopping and entertainment. Renter responsible for utilities.
Renter is responsible for utilities. Due at signing, deposit, first month and last month rent.
Townhouse for rent
$4,700/mo
845 Burlington Ave N, Saint Petersburg, FL 33701
3beds
1,868sqft
Price may not include required fees and charges.
Townhouse
Available now
No pets
Central air
In unit laundry
Attached garage parking
Heat pump
What's special
- 32 days |
- -- |
- -- |
Travel times
Facts & features
Interior
Bedrooms & bathrooms
- Bedrooms: 3
- Bathrooms: 4
- Full bathrooms: 4
Heating
- Heat Pump
Cooling
- Central Air
Appliances
- Included: Dishwasher, Dryer, Freezer, Microwave, Oven, Refrigerator, Washer
- Laundry: In Unit
Features
- Flooring: Carpet, Hardwood
Interior area
- Total interior livable area: 1,868 sqft
Property
Parking
- Parking features: Attached
- Has attached garage: Yes
- Details: Contact manager
Details
- Parcel number: 193117128570000210
Construction
Type & style
- Home type: Townhouse
- Property subtype: Townhouse
Building
Management
- Pets allowed: No
Community & HOA
Location
- Region: Saint Petersburg
Financial & listing details
- Lease term: 1 Year
Price history
| Date | Event | Price |
|---|---|---|
| 10/10/2025 | Sold | $760,000-5.6%$407/sqft |
Source: | ||
| 9/23/2025 | Listed for rent | $4,700$3/sqft |
Source: Zillow Rentals | ||
| 8/18/2025 | Pending sale | $805,000$431/sqft |
Source: | ||
| 8/5/2025 | Price change | $805,000-1.8%$431/sqft |
Source: | ||
| 7/7/2025 | Price change | $820,000-0.6%$439/sqft |
Source: | ||

