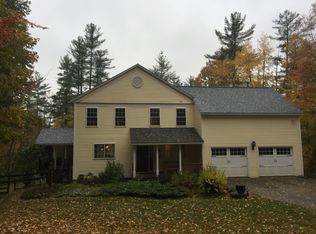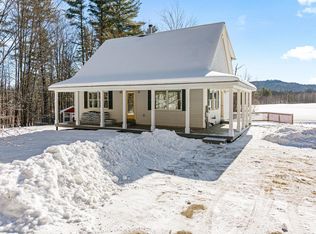Exquisite craftsman-style log home that was the original Base Lodge for Catamount Family Ski Center. This home is a true nature lover's dream backing up to ski & biking trails, offering abundant perennial gardens & fruit trees, set back from the road, owned solar power, a huge new 28'x36' barn built 2015, large front sitting porch added 2019, custom woodwork throughout, wooded areas for exploring, and a gardening & wood shed. Drive up to this newly appointed log home fully re-sealed and stained 2018 to your 36'x10' front sitting porch. Enter in through the recently renovated mudroom to find a full dining room with exposed wood-burning fireplace and kitchen with new SS gas range and good counter space. The living room is cozy and has a new wood-burning insert in the large stone fireplace for those chilly Winter nights. There is a full bathroom on the first floor with exposed barn-board accent wall, new tile, and an antique sewing machine table sink. Laundry hookup is conveniently located on the 1st floor. Upstairs the first two bedrooms have had barn-board style laminate installed and updated lighting. There is an exposed brick wall upstairs and the chimney was just rebuilt in 2011 with new flashing & cap. There is a shared 3/4 bath and the Master has 3 closets! The basement offers plenty of storage and was the "locker room" for the Ski Lodge. There is a finished room with new barn doors, new boiler and oil tank 2018, workshop space, and bathroom. Showings start Sat. 6/20
This property is off market, which means it's not currently listed for sale or rent on Zillow. This may be different from what's available on other websites or public sources.


