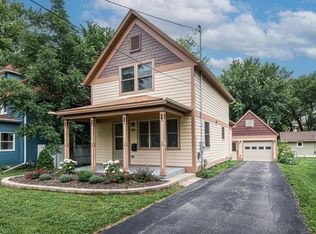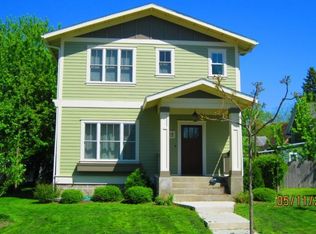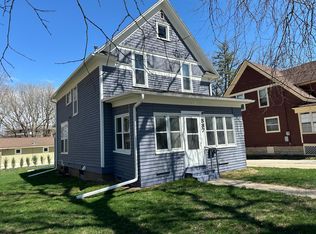Closed
$405,300
845 2nd St NW, Rochester, MN 55901
3beds
2,438sqft
Single Family Residence
Built in 1915
0.11 Square Feet Lot
$420,400 Zestimate®
$166/sqft
$2,492 Estimated rent
Home value
$420,400
$383,000 - $458,000
$2,492/mo
Zestimate® history
Loading...
Owner options
Explore your selling options
What's special
This meticulously updated home is nestled in the heart of downtown Rochester, blending classic charm with modern convenience. Ideally situated within walking distance of both Mayo Clinic campuses and all that the downtown area has to offer, this property offers an unbeatable location complemented by thoughtful updates throughout. The kitchen and dining area showcase custom cabinetry, granite countertops, a stylish tile backsplash, and beautifully refinished wood flooring. A spacious master suite on the second floor features a gorgeous full bath with a custom double-sink vanity and luxury vinyl tile flooring.
The laundry has been thoughtfully relocated from the basement to the main level, accompanied by the addition of a convenient half bath. The second-floor full bath has been updated with modern fixtures and finishes. Additional enhancements include new siding, new windows in key areas, updated plumbing and electrical, and a new water heater. Outdoor improvements introduce a patio and firepit, creating a welcoming space for relaxation and gatherings.
This extensively renovated home, located in a prime downtown setting, is a gem to be had.
Zillow last checked: 8 hours ago
Listing updated: May 07, 2025 at 09:58am
Listed by:
Connor Misch 507-405-4245,
Coldwell Banker Realty
Bought with:
Christopher Hus
Re/Max Results
Source: NorthstarMLS as distributed by MLS GRID,MLS#: 6656799
Facts & features
Interior
Bedrooms & bathrooms
- Bedrooms: 3
- Bathrooms: 3
- Full bathrooms: 2
- 1/2 bathrooms: 1
Bedroom 1
- Level: Upper
- Area: 156 Square Feet
- Dimensions: 12 x 13
Bedroom 2
- Level: Upper
- Area: 120.75 Square Feet
- Dimensions: 10.5 x 11.5
Bedroom 3
- Level: Upper
- Area: 78.75 Square Feet
- Dimensions: 7.5 x 10.5
Bathroom
- Level: Upper
- Area: 72 Square Feet
- Dimensions: 8 x 9
Bathroom
- Level: Upper
- Area: 40.5 Square Feet
- Dimensions: 4.5 x 9
Bathroom
- Level: Main
- Area: 24.75 Square Feet
- Dimensions: 4.5 x 5.5
Garage
- Level: Main
- Area: 180 Square Feet
- Dimensions: 10 x 18
Kitchen
- Level: Main
- Area: 310.5 Square Feet
- Dimensions: 13.5 x 23
Living room
- Level: Main
- Area: 202.5 Square Feet
- Dimensions: 13.5 x 15
Mud room
- Level: Main
- Area: 58.5 Square Feet
- Dimensions: 6.5 x 9
Other
- Level: Main
- Area: 157.5 Square Feet
- Dimensions: 7.5 x 21
Other
- Level: Lower
- Area: 720 Square Feet
- Dimensions: 24 x 30
Heating
- Forced Air
Cooling
- Central Air
Appliances
- Included: Dishwasher, Disposal, Dryer, Gas Water Heater, Microwave, Range, Refrigerator, Stainless Steel Appliance(s), Washer
Features
- Basement: Unfinished
- Has fireplace: No
Interior area
- Total structure area: 2,438
- Total interior livable area: 2,438 sqft
- Finished area above ground: 1,560
- Finished area below ground: 0
Property
Parking
- Total spaces: 1
- Parking features: Detached
- Garage spaces: 1
- Details: Garage Dimensions (10x18)
Accessibility
- Accessibility features: None
Features
- Levels: Two
- Stories: 2
- Patio & porch: Composite Decking, Deck, Enclosed, Front Porch, Glass Enclosed, Patio, Porch, Rear Porch
- Fencing: Wood
Lot
- Size: 0.11 sqft
- Dimensions: 52 x 95
- Features: Corner Lot
Details
- Foundation area: 720
- Parcel number: 743532005059
- Zoning description: Residential-Single Family
Construction
Type & style
- Home type: SingleFamily
- Property subtype: Single Family Residence
Materials
- Vinyl Siding
- Roof: Age Over 8 Years
Condition
- Age of Property: 110
- New construction: No
- Year built: 1915
Utilities & green energy
- Electric: 100 Amp Service
- Gas: Natural Gas
- Sewer: City Sewer/Connected
- Water: City Water/Connected
Community & neighborhood
Location
- Region: Rochester
- Subdivision: Cummings Addition-Part Torrens
HOA & financial
HOA
- Has HOA: No
Price history
| Date | Event | Price |
|---|---|---|
| 5/6/2025 | Sold | $405,300-2.3%$166/sqft |
Source: | ||
| 4/18/2025 | Pending sale | $415,000$170/sqft |
Source: | ||
| 3/19/2025 | Listed for sale | $415,000+124.9%$170/sqft |
Source: | ||
| 4/20/2016 | Sold | $184,500+47.6%$76/sqft |
Source: Public Record Report a problem | ||
| 5/8/2008 | Sold | $125,000$51/sqft |
Source: | ||
Public tax history
| Year | Property taxes | Tax assessment |
|---|---|---|
| 2025 | $3,552 +2.4% | $302,100 +20.9% |
| 2024 | $3,468 | $249,900 -8.7% |
| 2023 | -- | $273,800 +11.1% |
Find assessor info on the county website
Neighborhood: Kutzky Park
Nearby schools
GreatSchools rating
- 6/10Bishop Elementary SchoolGrades: PK-5Distance: 2.1 mi
- 5/10John Marshall Senior High SchoolGrades: 8-12Distance: 0.7 mi
- 5/10John Adams Middle SchoolGrades: 6-8Distance: 2.2 mi
Schools provided by the listing agent
- Elementary: Harriet Bishop
- Middle: John Adams
- High: John Marshall
Source: NorthstarMLS as distributed by MLS GRID. This data may not be complete. We recommend contacting the local school district to confirm school assignments for this home.
Get a cash offer in 3 minutes
Find out how much your home could sell for in as little as 3 minutes with a no-obligation cash offer.
Estimated market value$420,400
Get a cash offer in 3 minutes
Find out how much your home could sell for in as little as 3 minutes with a no-obligation cash offer.
Estimated market value
$420,400


