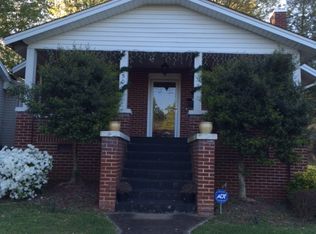Closed
$715,000
845 2nd St NW, Hickory, NC 28601
5beds
3,124sqft
Single Family Residence
Built in 1956
0.65 Acres Lot
$733,500 Zestimate®
$229/sqft
$2,513 Estimated rent
Home value
$733,500
$653,000 - $822,000
$2,513/mo
Zestimate® history
Loading...
Owner options
Explore your selling options
What's special
Location! This one level brick home is located in desirable Oakwood. Walking distance to , restaurants and shopping. Completely renovated with updated electrical, plumbing, HVAC, stainless steel appliances and gas stove and fireplace. This home offers lots of natural light, open concept with quartz countertops, LVP flooring and tile. The primary suite is spacious with walk in closet, large tiled shower and soaking tub. The in-law suite with office space has a private entrance making this home ready for guests and entertaining! The generous front and back yards offer privacy and room for the kids to play safely, as well as outdoor entertaining space which is hard to come by in most city residences. Don’t miss your chance to make this place your home!
Zillow last checked: 8 hours ago
Listing updated: June 03, 2025 at 04:38am
Listing Provided by:
Jon Boyles listwithjon@gmail.com,
Boyles Realty Group
Bought with:
Allison Holtzman
Realty Executives of Hickory
Source: Canopy MLS as distributed by MLS GRID,MLS#: 4240214
Facts & features
Interior
Bedrooms & bathrooms
- Bedrooms: 5
- Bathrooms: 4
- Full bathrooms: 3
- 1/2 bathrooms: 1
- Main level bedrooms: 5
Primary bedroom
- Level: Main
Bedroom s
- Level: Main
Bedroom s
- Level: Main
Bedroom s
- Level: Main
Bathroom half
- Level: Main
Bathroom full
- Level: Main
Bathroom full
- Level: Main
Bathroom full
- Level: Main
Other
- Level: Main
Dining room
- Level: Main
Flex space
- Level: Main
Kitchen
- Level: Main
Living room
- Level: Main
Office
- Level: Main
Other
- Level: Main
Heating
- Heat Pump, Natural Gas
Cooling
- Central Air
Appliances
- Included: Gas Cooktop, Microwave, Oven, Refrigerator
- Laundry: Main Level
Features
- Has basement: No
- Fireplace features: Living Room
Interior area
- Total structure area: 3,124
- Total interior livable area: 3,124 sqft
- Finished area above ground: 3,124
- Finished area below ground: 0
Property
Parking
- Total spaces: 2
- Parking features: Detached Carport, Driveway
- Carport spaces: 2
- Has uncovered spaces: Yes
Features
- Levels: One
- Stories: 1
- Patio & porch: Front Porch
- Waterfront features: None
Lot
- Size: 0.65 Acres
- Features: Level, Sloped
Details
- Parcel number: 3703155379690000
- Zoning: R-3
- Special conditions: Standard
Construction
Type & style
- Home type: SingleFamily
- Property subtype: Single Family Residence
Materials
- Brick Partial, Wood
- Foundation: Crawl Space
Condition
- New construction: No
- Year built: 1956
Utilities & green energy
- Sewer: Public Sewer
- Water: City
- Utilities for property: Cable Connected, Wired Internet Available
Community & neighborhood
Location
- Region: Hickory
- Subdivision: Combford Park
Other
Other facts
- Listing terms: Cash,Conventional,VA Loan
- Road surface type: Asphalt, Paved
Price history
| Date | Event | Price |
|---|---|---|
| 6/2/2025 | Sold | $715,000-1.4%$229/sqft |
Source: | ||
| 4/21/2025 | Price change | $725,000-3.3%$232/sqft |
Source: | ||
| 3/28/2025 | Listed for sale | $750,000+98.4%$240/sqft |
Source: | ||
| 3/17/2023 | Sold | $378,000$121/sqft |
Source: Public Record | ||
Public tax history
| Year | Property taxes | Tax assessment |
|---|---|---|
| 2025 | $4,282 +0.6% | $498,800 |
| 2024 | $4,257 +8.2% | $498,800 +8.2% |
| 2023 | $3,933 +5.3% | $460,800 +48.3% |
Find assessor info on the county website
Neighborhood: 28601
Nearby schools
GreatSchools rating
- 8/10Oakwood ElementaryGrades: PK-5Distance: 0.5 mi
- 3/10Northview MiddleGrades: 6-8Distance: 1.8 mi
- 4/10Hickory HighGrades: PK,9-12Distance: 0.5 mi
Schools provided by the listing agent
- Elementary: Oakwood
- Middle: Northview
- High: Hickory
Source: Canopy MLS as distributed by MLS GRID. This data may not be complete. We recommend contacting the local school district to confirm school assignments for this home.

Get pre-qualified for a loan
At Zillow Home Loans, we can pre-qualify you in as little as 5 minutes with no impact to your credit score.An equal housing lender. NMLS #10287.
Sell for more on Zillow
Get a free Zillow Showcase℠ listing and you could sell for .
$733,500
2% more+ $14,670
With Zillow Showcase(estimated)
$748,170