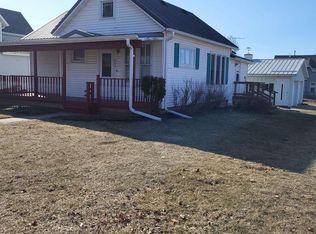Closed
$120,000
845 12th St, Fennimore, WI 53809
5beds
1,742sqft
Single Family Residence
Built in 1920
6,969.6 Square Feet Lot
$159,300 Zestimate®
$69/sqft
$1,685 Estimated rent
Home value
$159,300
$143,000 - $175,000
$1,685/mo
Zestimate® history
Loading...
Owner options
Explore your selling options
What's special
A lot of home for the money. This spacious two story provides the opportunity to spread out with living space on three levels. Open concept main floor with large living room, formal dining, country kitchen plus one bedroom. Upstairs you find the main bedroom plus two more and a full bath. Basement is the bonus area here with a fifth bedroom, full bath and partially finished family/rec room that includes gas fireplace. Oversized three car attached garage with its own LP gas heater plus abundant storage or workshop space in the garage loft. Let's get a closer look at this home today.
Zillow last checked: 8 hours ago
Listing updated: March 20, 2023 at 05:33am
Listed by:
Jonathan Miles 608-988-7400,
Jon Miles Real Estate
Bought with:
Hannah R Haas
Source: WIREX MLS,MLS#: 1940045 Originating MLS: South Central Wisconsin MLS
Originating MLS: South Central Wisconsin MLS
Facts & features
Interior
Bedrooms & bathrooms
- Bedrooms: 5
- Bathrooms: 2
- Full bathrooms: 2
- Main level bedrooms: 1
Primary bedroom
- Level: Upper
- Area: 196
- Dimensions: 14 x 14
Bedroom 2
- Level: Main
- Area: 120
- Dimensions: 10 x 12
Bedroom 3
- Level: Upper
- Area: 150
- Dimensions: 10 x 15
Bedroom 4
- Level: Upper
- Area: 96
- Dimensions: 8 x 12
Bedroom 5
- Level: Lower
- Area: 132
- Dimensions: 11 x 12
Bathroom
- Features: At least 1 Tub, No Master Bedroom Bath
Dining room
- Level: Main
- Area: 180
- Dimensions: 12 x 15
Kitchen
- Level: Main
- Area: 132
- Dimensions: 11 x 12
Living room
- Level: Main
- Area: 300
- Dimensions: 15 x 20
Heating
- Natural Gas, Forced Air
Cooling
- Central Air
Appliances
- Included: Range/Oven, Refrigerator, Water Softener
Features
- Walk-In Closet(s), High Speed Internet, Pantry
- Flooring: Wood or Sim.Wood Floors
- Basement: Full,Exposed,Full Size Windows,Partially Finished
Interior area
- Total structure area: 1,742
- Total interior livable area: 1,742 sqft
- Finished area above ground: 1,568
- Finished area below ground: 174
Property
Parking
- Total spaces: 3
- Parking features: 3 Car, Attached, Heated Garage, Garage Door Opener
- Attached garage spaces: 3
Features
- Levels: Two
- Stories: 2
- Patio & porch: Deck
Lot
- Size: 6,969 sqft
- Dimensions: 55' x 130'
- Features: Sidewalks
Details
- Parcel number: 226005840000
- Zoning: Res
- Special conditions: Arms Length
Construction
Type & style
- Home type: SingleFamily
- Architectural style: Farmhouse/National Folk
- Property subtype: Single Family Residence
Materials
- Vinyl Siding, Aluminum/Steel
Condition
- 21+ Years
- New construction: No
- Year built: 1920
Utilities & green energy
- Sewer: Public Sewer
- Water: Public
- Utilities for property: Cable Available
Community & neighborhood
Location
- Region: Fennimore
- Municipality: Fennimore
Price history
| Date | Event | Price |
|---|---|---|
| 3/17/2023 | Sold | $120,000-7%$69/sqft |
Source: | ||
| 2/7/2023 | Contingent | $129,000$74/sqft |
Source: | ||
| 7/25/2022 | Listed for sale | $129,000+63.3%$74/sqft |
Source: | ||
| 6/29/2015 | Listing removed | $79,000$45/sqft |
Source: Tim Slack Auction & Realty, LLC-Lan #1721496 Report a problem | ||
| 12/30/2014 | Price change | $79,000-7.1%$45/sqft |
Source: Tim Slack Auction & Realty, LLC #1721496 Report a problem | ||
Public tax history
| Year | Property taxes | Tax assessment |
|---|---|---|
| 2024 | $2,252 +0.7% | $113,700 |
| 2023 | $2,236 -3.8% | $113,700 |
| 2022 | $2,324 +14.4% | $113,700 |
Find assessor info on the county website
Neighborhood: 53809
Nearby schools
GreatSchools rating
- 5/10Fennimore Elementary SchoolGrades: PK-5Distance: 0.4 mi
- 4/10Fennimore MiddleGrades: 6-8Distance: 0.4 mi
- 8/10Fennimore High SchoolGrades: 9-12Distance: 0.4 mi
Schools provided by the listing agent
- Elementary: Fennimore
- Middle: Fennimore
- High: Fennimore
- District: Fennimore
Source: WIREX MLS. This data may not be complete. We recommend contacting the local school district to confirm school assignments for this home.
Get pre-qualified for a loan
At Zillow Home Loans, we can pre-qualify you in as little as 5 minutes with no impact to your credit score.An equal housing lender. NMLS #10287.

