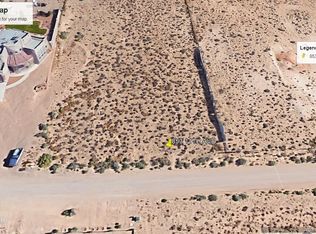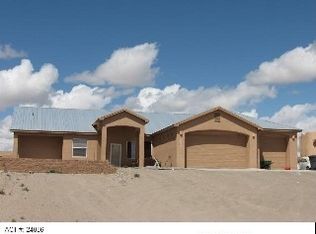Stunning Custom Home set on 1/2 acre lot! Four Bedrooms, Four bathrooms, and many Nice Spacious Living Areas. The Spacious Master Suite is Conveniently located on the Main Level. The Gourmet Kitchen Features Kitchen Aid Appliances, Granite Counter Tops, Maple Cabinetry. Bright Open Spaces, with Amazing Views of the Sandias. Three Bedroom Upstairs, with A loft. Enjoy the Nice Lush Backyard with Covered Patio and Privacy Wall. Many Features you Do not Want to Miss! Contact your Realtor Today for a Showing!!
This property is off market, which means it's not currently listed for sale or rent on Zillow. This may be different from what's available on other websites or public sources.

