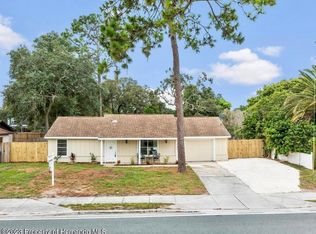Sold for $264,000
$264,000
8449 Valmora St, Spring Hill, FL 34608
2beds
1,360sqft
Single Family Residence
Built in 1983
8,712 Square Feet Lot
$252,000 Zestimate®
$194/sqft
$1,839 Estimated rent
Home value
$252,000
$222,000 - $287,000
$1,839/mo
Zestimate® history
Loading...
Owner options
Explore your selling options
What's special
UNDER CONTRACT - ACCEPTING BACK UPS! Are you looking for the perfect home, to fit all your needs? Well look no further than this well maintained, fully fenced, 2 bedroom, 2 bathroom retreat, on a beautiful lot, in the heart of Hernando County! With a BRAND NEW ROOF, (2025 - to be replaced prior to closing), a newer AC (2018) and newer hot water heater (2022)— the big ticket items will be completed for you! Pulling in be greeted with curb appeal and warmth! Walking inside, take note of the laminate flooring with loads of natural light and an open floor plan. The living area and dining room, back up to the wide kitchen, featuring more great natural light, stainless steel appliances, an eat-in nook and plenty of cabinet and counter space! There is also an additional room, tucked away, behind the kitchen that could easily be used for an additional bedroom, playroom or office. This space opens up the screened in lanai, overlooking the oversized backyard with a mature landscaping and is fully fenced for your furry friends! Back inside, on one side of the home, for ideal privacy, is the oversized owners retreat, with attached walk in closet and ensuite bathroom. On the opposite side of the home, is a very comfortably sized spare bedroom, with great closet space and a bathroom, featuring a shower/tub combo! Some other positives— the oversized garage has a side entry door and is screen in, to be able to use this space as a workshop or gym! Septic was just cleaned out last month! (2025) With NO HOA and close to all the amenities Hernando County has to offer, this home will not last long! Call today for your private showing!
Zillow last checked: 8 hours ago
Listing updated: March 28, 2025 at 11:38am
Listed by:
Justine Zodda, P.A. 352-428-3795,
Peoples Trust Realty Inc
Bought with:
NON MEMBER
NON MEMBER
Source: HCMLS,MLS#: 2251419
Facts & features
Interior
Bedrooms & bathrooms
- Bedrooms: 2
- Bathrooms: 2
- Full bathrooms: 2
Primary bedroom
- Level: Main
- Area: 195
- Dimensions: 13x15
Bedroom 2
- Level: Main
- Area: 143
- Dimensions: 11x13
Dining room
- Level: Main
- Area: 140
- Dimensions: 10x14
Kitchen
- Level: Main
- Area: 156
- Dimensions: 13x12
Living room
- Level: Main
- Area: 182
- Dimensions: 13x14
Other
- Level: Main
- Area: 209
- Dimensions: 19x11
Heating
- Central
Cooling
- Central Air
Appliances
- Included: Dishwasher, Electric Range, Refrigerator
- Laundry: In Garage
Features
- Breakfast Nook, Ceiling Fan(s), Eat-in Kitchen, Open Floorplan, Master Downstairs, Split Bedrooms, Walk-In Closet(s), Split Plan
- Flooring: Carpet, Laminate, Tile
- Has fireplace: No
Interior area
- Total structure area: 1,360
- Total interior livable area: 1,360 sqft
Property
Parking
- Total spaces: 2
- Parking features: Garage, Garage Door Opener
- Garage spaces: 2
Features
- Levels: One
- Stories: 1
- Patio & porch: Covered, Rear Porch, Screened
- Fencing: Full,Wood
- Has view: Yes
- View description: Other
Lot
- Size: 8,712 sqft
- Features: Other
Details
- Parcel number: R32 323 17 5070 0334 0200
- Zoning: PDP
- Zoning description: PUD
- Special conditions: Standard
Construction
Type & style
- Home type: SingleFamily
- Architectural style: Contemporary
- Property subtype: Single Family Residence
Materials
- Wood Siding
- Roof: Shingle
Condition
- New construction: No
- Year built: 1983
Utilities & green energy
- Sewer: Septic Tank
- Water: Public
- Utilities for property: Cable Available, Electricity Available, Electricity Connected, Water Available, Water Connected
Community & neighborhood
Security
- Security features: Smoke Detector(s)
Location
- Region: Spring Hill
- Subdivision: Spring Hill Unit 7
Other
Other facts
- Listing terms: Cash,Conventional,FHA,VA Loan
- Road surface type: Asphalt
Price history
| Date | Event | Price |
|---|---|---|
| 3/28/2025 | Sold | $264,000-1.9%$194/sqft |
Source: | ||
| 3/7/2025 | Pending sale | $269,000$198/sqft |
Source: | ||
| 2/8/2025 | Listed for sale | $269,000+100.7%$198/sqft |
Source: | ||
| 9/20/2019 | Sold | $134,000+3.2%$99/sqft |
Source: | ||
| 8/13/2019 | Pending sale | $129,900$96/sqft |
Source: RE/MAX Marketing Specialists #W7815101 Report a problem | ||
Public tax history
| Year | Property taxes | Tax assessment |
|---|---|---|
| 2024 | $1,767 +4.9% | $112,599 +3% |
| 2023 | $1,684 +5.9% | $109,319 +3% |
| 2022 | $1,591 +0.8% | $106,135 +3% |
Find assessor info on the county website
Neighborhood: 34608
Nearby schools
GreatSchools rating
- 6/10Suncoast Elementary SchoolGrades: PK-5Distance: 2.7 mi
- 4/10Fox Chapel Middle SchoolGrades: 6-8Distance: 3.8 mi
- 4/10Frank W. Springstead High SchoolGrades: 9-12Distance: 2.8 mi
Schools provided by the listing agent
- Elementary: Suncoast
- Middle: Fox Chapel
- High: Springstead
Source: HCMLS. This data may not be complete. We recommend contacting the local school district to confirm school assignments for this home.
Get a cash offer in 3 minutes
Find out how much your home could sell for in as little as 3 minutes with a no-obligation cash offer.
Estimated market value$252,000
Get a cash offer in 3 minutes
Find out how much your home could sell for in as little as 3 minutes with a no-obligation cash offer.
Estimated market value
$252,000
