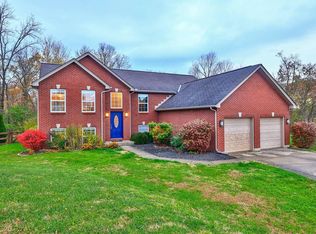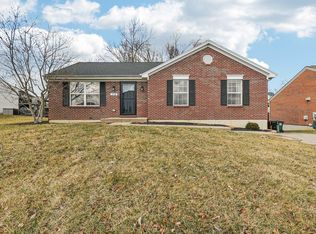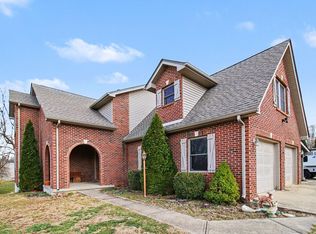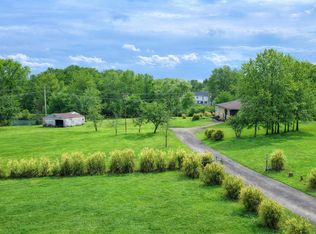Custom all-brick ranch on 5 cleared acres in Boone County, minutes from the charming river town of Rabbit Hash.
Step inside to a spacious, well-maintained ranch featuring 3 bedrooms and 3 full bathrooms. The home boasts a partially finished, walk-out basement providing a large second living space, ready for your home theater, gym, or additional living suite. Relax poolside in your private in-ground pool, fenced for privacy and safety, making every summer day feel like a vacation.
Enjoy panoramic views of a neighboring horse farm and tranquil pond from your expansive deck. The acreage is cut for hay, offering low-maintenance rural beauty. The cleared land can be used for small livestock and gardening.
Storage is abundant: features include a large detached brick garage/workshop, an additional metal garage/shed, and extra storage in the basement. Practical updates provide peace of mind: AC is 5 years old and the water heater is 3 years old.
This private property offers a relaxing lifestyle, yet remains highly convenient, with access to I-71/I-75 and CVG International Airport within about 20 minutes.
For sale
$649,900
8449 Locust Grove Rd, Burlington, KY 41005
3beds
2,132sqft
Est.:
Single Family Residence, Residential
Built in 2004
5 Acres Lot
$-- Zestimate®
$305/sqft
$-- HOA
What's special
Partially finished walk-out basementAll-brick ranchPrivate in-ground poolExpansive deck
- 148 days |
- 2,549 |
- 72 |
Likely to sell faster than
Zillow last checked: 8 hours ago
Listing updated: November 16, 2025 at 08:27am
Listed by:
Jennifer Price 859-379-8114,
Keller Williams Realty Services
Source: NKMLS,MLS#: 636720
Tour with a local agent
Facts & features
Interior
Bedrooms & bathrooms
- Bedrooms: 3
- Bathrooms: 3
- Full bathrooms: 3
Primary bedroom
- Features: Bath Adjoins
- Level: First
- Area: 247
- Dimensions: 19 x 13
Bedroom 2
- Description: NA
- Features: See Remarks
- Level: First
- Area: 208
- Dimensions: 16 x 13
Bedroom 3
- Description: NA
- Features: See Remarks
- Level: First
- Area: 192
- Dimensions: 16 x 12
Bathroom 2
- Description: NA
- Features: See Remarks
- Level: First
- Area: 49
- Dimensions: 7 x 7
Bathroom 3
- Description: NA
- Features: See Remarks
- Level: Basement
- Area: 0
- Dimensions: 0 x 0
Dining room
- Features: Walk-Out Access, Chandelier
- Level: First
- Area: 132
- Dimensions: 12 x 11
Kitchen
- Features: Recessed Lighting
- Level: First
- Area: 154
- Dimensions: 14 x 11
Living room
- Level: First
- Area: 270
- Dimensions: 18 x 15
Primary bath
- Description: NA
- Features: See Remarks
- Level: First
- Area: 270
- Dimensions: 18 x 15
Heating
- Has Heating (Unspecified Type)
Cooling
- Central Air
Appliances
- Included: Stainless Steel Appliance(s), Electric Cooktop, Electric Oven, Electric Range, Dishwasher, Microwave, Refrigerator
- Laundry: Electric Dryer Hookup, Lower Level
Features
- Laminate Counters, Wet Bar, Storage, Entrance Foyer, Chandelier, Bookcases, Built-in Features, Ceiling Fan(s), High Ceilings, Recessed Lighting
- Doors: Multi Panel Doors
- Windows: Double Hung, Vinyl Frames
- Basement: Full
- Number of fireplaces: 1
- Fireplace features: Brick, Gas
Interior area
- Total structure area: 2,132
- Total interior livable area: 2,132 sqft
Property
Parking
- Total spaces: 3
- Parking features: Attached, Detached, Driveway, Garage, Garage Door Opener, Garage Faces Side
- Attached garage spaces: 3
- Has uncovered spaces: Yes
Features
- Levels: One
- Stories: 1
- Patio & porch: Deck, Porch
- Pool features: In Ground
- Fencing: Partial,Wood
- Has view: Yes
- View description: Pond
- Has water view: Yes
- Water view: Pond
Lot
- Size: 5 Acres
- Features: Cleared, Rolling Slope
Details
- Additional structures: Garage(s), Workshop
- Parcel number: 028.0000037.06
- Zoning description: Residential
- Other equipment: Fuel Tank(s)
Construction
Type & style
- Home type: SingleFamily
- Architectural style: Ranch
- Property subtype: Single Family Residence, Residential
Materials
- Brick
- Foundation: Poured Concrete
- Roof: Shingle
Condition
- Existing Structure
- New construction: No
- Year built: 2004
Utilities & green energy
- Sewer: Septic Tank
- Water: Cistern
- Utilities for property: Cable Available, Water Available
Community & HOA
Community
- Security: Closed Circuit Camera(s)
HOA
- Has HOA: No
Location
- Region: Burlington
Financial & listing details
- Price per square foot: $305/sqft
- Tax assessed value: $362,600
- Annual tax amount: $4,111
- Date on market: 9/30/2025
- Cumulative days on market: 149 days
- Road surface type: Paved
Estimated market value
Not available
Estimated sales range
Not available
Not available
Price history
Price history
| Date | Event | Price |
|---|---|---|
| 11/16/2025 | Price change | $649,900-14.4%$305/sqft |
Source: | ||
| 9/30/2025 | Listed for sale | $759,000+1.2%$356/sqft |
Source: | ||
| 7/25/2025 | Listing removed | $749,999$352/sqft |
Source: | ||
| 7/26/2024 | Listed for sale | $749,999+2900%$352/sqft |
Source: | ||
| 5/28/2010 | Sold | $25,000$12/sqft |
Source: Public Record Report a problem | ||
Public tax history
Public tax history
| Year | Property taxes | Tax assessment |
|---|---|---|
| 2023 | $4,111 +1.4% | $362,600 |
| 2022 | $4,053 -0.2% | $362,600 |
| 2021 | $4,061 -3.5% | $362,600 |
| 2020 | $4,208 | $362,600 +20% |
| 2019 | $4,208 +20.5% | $302,120 |
| 2018 | $3,492 +1.6% | $302,120 |
| 2017 | $3,438 | $302,120 |
| 2015 | $3,438 +16.5% | $302,120 |
| 2013 | $2,951 | $302,120 |
| 2012 | -- | $302,120 |
| 2011 | -- | $302,120 -11.9% |
| 2010 | -- | $342,840 |
| 2009 | -- | $342,840 |
Find assessor info on the county website
BuyAbility℠ payment
Est. payment
$3,486/mo
Principal & interest
$3042
Property taxes
$444
Climate risks
Neighborhood: 41005
Nearby schools
GreatSchools rating
- 8/10Charles H. Kelly Elementary SchoolGrades: PK-5Distance: 3.3 mi
- 8/10Ballyshannon Middle SchoolGrades: 6-8Distance: 3.6 mi
- 8/10Randall K. Cooper High SchoolGrades: 9-12Distance: 3 mi
Schools provided by the listing agent
- Elementary: Kelly Elementary
- Middle: Ballyshannon Middle School
- High: Cooper High School
Source: NKMLS. This data may not be complete. We recommend contacting the local school district to confirm school assignments for this home.




