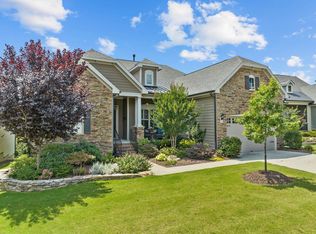Sold for $899,900
$899,900
8449 Lochwind Run, Raleigh, NC 27615
3beds
3,144sqft
Single Family Residence, Residential
Built in 2018
8,712 Square Feet Lot
$888,100 Zestimate®
$286/sqft
$3,441 Estimated rent
Home value
$888,100
$835,000 - $941,000
$3,441/mo
Zestimate® history
Loading...
Owner options
Explore your selling options
What's special
Welcome home to this immaculate 3 bed, 3 bath split ranch plan with a 2nd floor bonus room & walk-in attic in Old Lead Mine subdivision-Raleigh. Entering the home, you step into the wide foyer and see an office/study to the left with french doors for privacy. To the right, there is a large bedroom and full bath which can be used as a guest suite or secondary primary. The main floor features hardwoods in living areas and carpet in bedrooms along with amazing crown molding/trim work. The gourmet kitchen with kitchen cabinet pull outs, under cabinet lighting, gas cooktop, etc. has a generous island overlooking the expansive family room with a gas fireplace along with a dining area to seat many guests. The large open floor plan is perfect for entertaining guests. There is a fabulous sunroom/keeping room off the family room. This additional space is a great addition to the living space. The primary bed/bath features: tray ceiling, large double vanity, walk in shower, storage/dressing area, & an expansive custom primary closet. On your way to see the finished garage, fall in love with the ample laundry room with a sink and built-in walls of cabinets for amazing storage. Walk up the hardwood stairs to find an enormous bonus room and walk-in attic storage. The exterior features professional landscaping, covered front porch, and a deck overlooking the private backyard. HOA maintains landscaping except fenced yards. Welcome to Lochwind Run! Agents-see private remarks for seller names.
Zillow last checked: 8 hours ago
Listing updated: October 28, 2025 at 12:29am
Listed by:
Sharon Pierce 919-696-2996,
Corcoran DeRonja Real Estate
Bought with:
George Brocco, 230457
Allen Tate/Raleigh-Falls Neuse
Source: Doorify MLS,MLS#: 10044993
Facts & features
Interior
Bedrooms & bathrooms
- Bedrooms: 3
- Bathrooms: 3
- Full bathrooms: 3
Heating
- Central, Forced Air
Cooling
- Central Air, Dual
Appliances
- Included: Dishwasher, Disposal, Exhaust Fan, Gas Cooktop, Gas Water Heater, Microwave, Range Hood, Refrigerator, Self Cleaning Oven, Stainless Steel Appliance(s), Tankless Water Heater, Oven
- Laundry: Inside, Laundry Room, Main Level, Sink
Features
- Bathtub/Shower Combination, Built-in Features, Ceiling Fan(s), Crown Molding, Double Vanity, Eat-in Kitchen, Entrance Foyer, Granite Counters, High Ceilings, Keeping Room, Kitchen Island, Kitchen/Dining Room Combination, Living/Dining Room Combination, Open Floorplan, Pantry, Master Downstairs, Recessed Lighting, Second Primary Bedroom, Separate Shower, Smooth Ceilings, Storage, Tray Ceiling(s), Walk-In Closet(s), Walk-In Shower, Water Closet
- Flooring: Carpet, Hardwood, Tile
- Windows: Blinds
- Number of fireplaces: 1
- Fireplace features: Family Room
Interior area
- Total structure area: 3,144
- Total interior livable area: 3,144 sqft
- Finished area above ground: 3,144
- Finished area below ground: 0
Property
Parking
- Total spaces: 2
- Parking features: Garage, Garage Faces Front
- Attached garage spaces: 2
Accessibility
- Accessibility features: Level Flooring
Features
- Levels: Bi-Level, One, One and One Half, Two
- Patio & porch: Deck, Front Porch
- Exterior features: Private Yard, Rain Gutters
- Has view: Yes
Lot
- Size: 8,712 sqft
- Features: Cleared, Garden, Landscaped, Private
Details
- Parcel number: Lot 19
- Special conditions: Trust
Construction
Type & style
- Home type: SingleFamily
- Architectural style: Ranch, Transitional
- Property subtype: Single Family Residence, Residential
Materials
- Fiber Cement
- Foundation: Other
- Roof: Shingle
Condition
- New construction: No
- Year built: 2018
Utilities & green energy
- Sewer: Public Sewer
- Water: Public
- Utilities for property: Cable Available, Electricity Available, Natural Gas Available
Community & neighborhood
Location
- Region: Raleigh
- Subdivision: Manors at Old Lead Mine
HOA & financial
HOA
- Has HOA: Yes
- HOA fee: $138 monthly
- Amenities included: None
- Services included: Storm Water Maintenance
Price history
| Date | Event | Price |
|---|---|---|
| 10/7/2024 | Sold | $899,900$286/sqft |
Source: | ||
| 9/4/2024 | Pending sale | $899,900$286/sqft |
Source: | ||
| 8/24/2024 | Price change | $899,900-3.1%$286/sqft |
Source: | ||
| 8/20/2024 | Price change | $929,000-2.2%$295/sqft |
Source: | ||
| 8/3/2024 | Listed for sale | $950,000+71.5%$302/sqft |
Source: | ||
Public tax history
| Year | Property taxes | Tax assessment |
|---|---|---|
| 2025 | $7,568 +0.4% | $865,530 |
| 2024 | $7,537 +16.9% | $865,530 +46.7% |
| 2023 | $6,450 +7.6% | $589,889 |
Find assessor info on the county website
Neighborhood: North Raleigh
Nearby schools
GreatSchools rating
- 5/10Lead Mine ElementaryGrades: K-5Distance: 0.2 mi
- 5/10Carroll MiddleGrades: 6-8Distance: 3.7 mi
- 6/10Sanderson HighGrades: 9-12Distance: 2.4 mi
Schools provided by the listing agent
- Elementary: Wake - Lead Mine
- Middle: Wake - Carroll
- High: Wake - Sanderson
Source: Doorify MLS. This data may not be complete. We recommend contacting the local school district to confirm school assignments for this home.
Get a cash offer in 3 minutes
Find out how much your home could sell for in as little as 3 minutes with a no-obligation cash offer.
Estimated market value
$888,100
