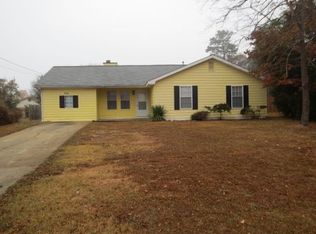Closed
$210,000
8449 Kendrick Rd, Jonesboro, GA 30238
3beds
1,328sqft
Single Family Residence, Residential
Built in 1985
0.27 Acres Lot
$208,800 Zestimate®
$158/sqft
$1,497 Estimated rent
Home value
$208,800
$175,000 - $251,000
$1,497/mo
Zestimate® history
Loading...
Owner options
Explore your selling options
What's special
|| NO HOA & NO RENT RESTRICTIONS || || GREAT INVESTOR OPPORTUNITY || || BRAND NEW CARPET || || FRESHLY PAINTED INSIDE & OUT || || LEVEL LOT || || RANCH STYLE HOME || ** What You’ll See ** Fresh, neutral tones on every wall and crisp white trim reflect the natural light that pours through each window. BRAND NEW CARPET underfoot adds a clean, modern finish to the OPEN CONCEPT living space, where the kitchen flows effortlessly into the dining and family rooms. From the street, the home sits gracefully on a LEVEL LOT with a classic RANCH STYLE silhouette—simple, timeless, and welcoming. ** What You’ll Hear ** Peace and quiet. No barking, no smoke detectors going off from past residents—this PET-FREE, SMOKE-FREE home is serene. Inside, you’ll hear the soft hum of everyday life in a space designed for conversation, comfort, and connection. With NO HOA, you'll also enjoy the absence of outside interference—no rule reminders, no restrictions. ** What You’ll Feel ** A sense of calm the moment you step through the door. Plush NEW CARPET cushions each step as you walk through a layout that feels open, breathable, and easy. You’ll feel the freedom of a property with NO RENTAL RESTRICTIONS, and the confidence of owning a freshly painted home that needs no immediate work—just your furniture and your future. ** What You’ll Experience ** Simplicity, opportunity, and possibility. Whether you're relaxing in the living room, prepping dinner while still chatting with guests, or stepping outside to enjoy the flat, usable yard, you'll experience life on your terms—with no HOA telling you otherwise. Investors will experience peace of mind knowing the home is ready to rent, while homeowners will experience the joy of finally finding the perfect fit.
Zillow last checked: 8 hours ago
Listing updated: July 08, 2025 at 10:54pm
Listing Provided by:
RHONDA DUFFY,
Duffy Realty of Atlanta
Bought with:
MARY GILL, 237119
The Realty Group
Source: FMLS GA,MLS#: 7563851
Facts & features
Interior
Bedrooms & bathrooms
- Bedrooms: 3
- Bathrooms: 2
- Full bathrooms: 2
- Main level bathrooms: 2
- Main level bedrooms: 3
Primary bedroom
- Features: Master on Main
- Level: Master on Main
Bedroom
- Features: Master on Main
Primary bathroom
- Features: Tub/Shower Combo
Dining room
- Features: Open Concept
Kitchen
- Features: Cabinets White
Heating
- Central, Heat Pump
Cooling
- Central Air
Appliances
- Included: Dishwasher, Gas Range, Range Hood, Refrigerator
- Laundry: Laundry Closet, Main Level
Features
- Vaulted Ceiling(s), High Speed Internet
- Flooring: Carpet, Ceramic Tile
- Windows: None
- Basement: None
- Number of fireplaces: 1
- Fireplace features: Factory Built, Family Room
- Common walls with other units/homes: No Common Walls
Interior area
- Total structure area: 1,328
- Total interior livable area: 1,328 sqft
- Finished area above ground: 1,328
- Finished area below ground: 0
Property
Parking
- Total spaces: 1
- Parking features: Garage Door Opener, Garage, Garage Faces Front
- Garage spaces: 1
Accessibility
- Accessibility features: Accessible Entrance
Features
- Levels: One
- Stories: 1
- Patio & porch: Screened
- Exterior features: Rain Gutters
- Pool features: None
- Spa features: None
- Fencing: None
- Has view: Yes
- View description: Other
- Waterfront features: None
- Body of water: None
Lot
- Size: 0.27 Acres
- Features: Level, Back Yard, Front Yard
Details
- Additional structures: None
- Parcel number: 13244B C004
- Other equipment: None
- Horse amenities: None
Construction
Type & style
- Home type: SingleFamily
- Architectural style: Ranch,Traditional
- Property subtype: Single Family Residence, Residential
Materials
- Fiber Cement, Other
- Foundation: Concrete Perimeter
- Roof: Composition
Condition
- Resale
- New construction: No
- Year built: 1985
Utilities & green energy
- Electric: 110 Volts, 220 Volts in Laundry
- Sewer: Public Sewer
- Water: Public
- Utilities for property: Electricity Available, Natural Gas Available, Sewer Available, Water Available
Green energy
- Energy efficient items: None
- Energy generation: None
Community & neighborhood
Security
- Security features: Smoke Detector(s), Carbon Monoxide Detector(s)
Community
- Community features: Near Schools, Near Shopping
Location
- Region: Jonesboro
- Subdivision: Marsh Harbor
Other
Other facts
- Road surface type: Asphalt
Price history
| Date | Event | Price |
|---|---|---|
| 7/1/2025 | Sold | $210,000$158/sqft |
Source: | ||
| 5/31/2025 | Pending sale | $210,000$158/sqft |
Source: | ||
| 5/20/2025 | Price change | $210,000-2.3%$158/sqft |
Source: | ||
| 5/13/2025 | Price change | $215,000-2.3%$162/sqft |
Source: | ||
| 4/21/2025 | Listed for sale | $220,000+158.8%$166/sqft |
Source: | ||
Public tax history
| Year | Property taxes | Tax assessment |
|---|---|---|
| 2024 | $5,526 +110.3% | $71,800 -1.3% |
| 2023 | $2,627 +16.9% | $72,760 +27.1% |
| 2022 | $2,246 -40.8% | $57,240 +23.8% |
Find assessor info on the county website
Neighborhood: 30238
Nearby schools
GreatSchools rating
- 3/10Swint Elementary SchoolGrades: PK-5Distance: 0.8 mi
- 5/10Pointe South Middle SchoolGrades: 6-8Distance: 1.7 mi
- 4/10Mundy's Mill High SchoolGrades: 9-12Distance: 2.3 mi
Schools provided by the listing agent
- Elementary: Swint
- Middle: Pointe South
- High: Mundys Mill
Source: FMLS GA. This data may not be complete. We recommend contacting the local school district to confirm school assignments for this home.
Get a cash offer in 3 minutes
Find out how much your home could sell for in as little as 3 minutes with a no-obligation cash offer.
Estimated market value
$208,800
Get a cash offer in 3 minutes
Find out how much your home could sell for in as little as 3 minutes with a no-obligation cash offer.
Estimated market value
$208,800
