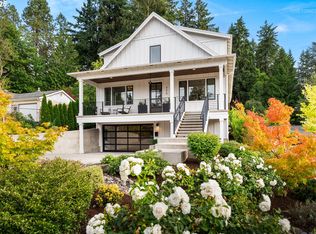Timeless Modern Farmhouse brought to you by renowned Street of Dreams builder and designer. Located in highly desirable Multnomah Village this 5bed/2.5bath offers tons of natural light, a large open floor plan and high end finishes through out. Landscaping and sprinkler system included.Don't miss out on this incredible opportunity to call this house your home! O/H 4/30 2pm-4pm, 5/1 12pm-3pm, 5/2 12pm-2pm.
This property is off market, which means it's not currently listed for sale or rent on Zillow. This may be different from what's available on other websites or public sources.
