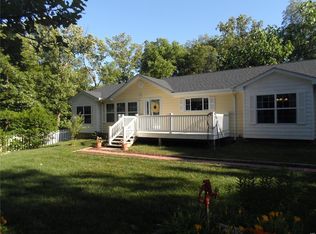Beautiful & peaceful, surrounded by 10+ acres, this home is perfect for your growing family & your mini farm. Features include over 2600 sq ft of total living space, 4 beds, 3 full baths, large master suite with luxury bath and his & hers closets, updated kitchen with lots of custom cabinets, walk in pantry, French door to the deck, 6 panel doors, updated bathroom, wood burning fireplace, instant water heater, Nest thermostat & iHome components. Lower level has walkout, laundry room and is totally finished â add a closet to make 5 bedrooms. The 2-car garage is over sized with space for a workshop. The property is simply beautiful, mostly level to gentle slope, primarily wooded, includes a 3-stall barn and is partially fenced. Relax on the deck or enjoy the covered front porch. Septic is newer. Wildlife is abundant, no restrictions & county maintained roads. USDA loan eligible location - easy access to Hwy 30. Showings begin Saturday 7/20 - Open House Sunday 7/21
This property is off market, which means it's not currently listed for sale or rent on Zillow. This may be different from what's available on other websites or public sources.
