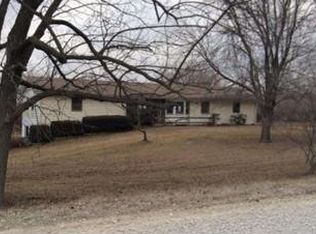Sold
Price Unknown
8447 Varner Rd, Odessa, MO 64076
3beds
1,664sqft
Single Family Residence
Built in 2000
2.57 Acres Lot
$319,100 Zestimate®
$--/sqft
$1,817 Estimated rent
Home value
$319,100
Estimated sales range
Not available
$1,817/mo
Zestimate® history
Loading...
Owner options
Explore your selling options
What's special
Welcome to your serene retreat! This charming ranch-style manufactured home, nestled on 2.57 acres of flat, picturesque land, offers a perfect blend of comfort and convenience. Situated right off a blacktop road, this property features easy access and a delightful sense of privacy. Step inside to discover three spacious bedrooms, each featuring walk-in closets for ample storage. The three bathrooms have been recently remodeled, combining modern elegance with functionality. The main-level laundry room adds to the ease of everyday living. Enjoy entertaining and relaxation with multiple outdoor spaces: a large deck surrounding an above-ground swimming pool, a second deck accessed from the main-level walkout door, and a charming covered front patio perfect for sipping morning coffee or enjoying evening sunsets. The exterior boasts great curb appeal, welcoming you home with its well-kept appearance. Inside, the basement recreational room is a standout feature, complete with a mini-bar, making it an ideal spot for gatherings and relaxation. The basement also includes an office or 4th non-conforming bedroom. Additional storage can be found in the spacious two-car garage, which also includes a basement walk-out for added convenience. The property is bordered by mature trees, offering a private and tranquil setting. Whether you’re relaxing by the pool, enjoying the views from the decks, or simply taking in the natural beauty of the surrounding landscape, this home is a true haven. Don’t miss the opportunity to make this exceptional property your own!
Zillow last checked: 8 hours ago
Listing updated: September 19, 2024 at 09:46am
Listing Provided by:
Harley Amos Todd 816-786-7883,
Heritage Realty
Bought with:
Shane Stevens, 2014041979
RE/MAX Heritage
Source: Heartland MLS as distributed by MLS GRID,MLS#: 2502680
Facts & features
Interior
Bedrooms & bathrooms
- Bedrooms: 3
- Bathrooms: 3
- Full bathrooms: 3
Primary bedroom
- Features: All Carpet, Walk-In Closet(s)
- Level: Main
- Dimensions: 12 x 13
Bedroom 2
- Features: All Carpet, Walk-In Closet(s)
- Level: Main
- Dimensions: 9 x 10
Bedroom 3
- Features: All Carpet, Walk-In Closet(s)
- Level: Main
- Dimensions: 8 x 12
Primary bathroom
- Features: Luxury Vinyl, Tub Only
- Level: Main
- Dimensions: 5 x 13
Bathroom 2
- Features: Linoleum, Shower Over Tub
- Level: Main
- Dimensions: 5 x 8
Bathroom 3
- Features: Ceramic Tiles, Shower Only
- Level: Basement
- Dimensions: 7 x 10
Dining room
- Features: Linoleum
- Level: Main
- Dimensions: 8 x 13
Kitchen
- Features: Linoleum
- Level: Main
- Dimensions: 9 x 13
Laundry
- Features: Linoleum
- Level: Main
- Dimensions: 9 x 9
Living room
- Features: All Carpet
- Level: Main
- Dimensions: 12 x 16
Office
- Features: Luxury Vinyl
- Level: Basement
- Dimensions: 10 x 12
Recreation room
- Features: All Carpet
- Level: Basement
- Dimensions: 12 x 20
Heating
- Heat Pump, Propane
Cooling
- Electric, Heat Pump
Appliances
- Included: Dishwasher, Dryer, Refrigerator, Built-In Electric Oven, Washer
- Laundry: Laundry Room, Off The Kitchen
Features
- Stained Cabinets, Vaulted Ceiling(s)
- Flooring: Carpet, Luxury Vinyl, Vinyl
- Windows: Window Coverings
- Basement: Finished,Full,Garage Entrance,Walk-Out Access
- Has fireplace: No
Interior area
- Total structure area: 1,664
- Total interior livable area: 1,664 sqft
- Finished area above ground: 1,120
- Finished area below ground: 544
Property
Parking
- Total spaces: 2
- Parking features: Basement, Built-In, Garage Faces Side, Off Street
- Attached garage spaces: 2
Features
- Patio & porch: Deck, Covered
- Has private pool: Yes
- Pool features: Above Ground
Lot
- Size: 2.57 Acres
- Features: Acreage, Corner Lot, Level
Details
- Additional structures: Shed(s)
- Parcel number: 236.0130000007.010
Construction
Type & style
- Home type: SingleFamily
- Architectural style: Traditional
- Property subtype: Single Family Residence
Materials
- Vinyl Siding
- Roof: Composition
Condition
- Year built: 2000
Utilities & green energy
- Sewer: Septic Tank
- Water: Rural
Community & neighborhood
Location
- Region: Odessa
- Subdivision: Other
HOA & financial
HOA
- Has HOA: No
Other
Other facts
- Listing terms: Cash,Conventional,FHA,VA Loan
- Ownership: Private
- Road surface type: Gravel, Paved
Price history
| Date | Event | Price |
|---|---|---|
| 9/13/2024 | Sold | -- |
Source: | ||
| 8/26/2024 | Pending sale | $300,000$180/sqft |
Source: | ||
| 8/10/2024 | Contingent | $300,000$180/sqft |
Source: | ||
| 8/2/2024 | Listed for sale | $300,000$180/sqft |
Source: | ||
Public tax history
| Year | Property taxes | Tax assessment |
|---|---|---|
| 2024 | $1,084 +0.1% | $15,817 |
| 2023 | $1,083 | $15,817 |
| 2022 | -- | $15,817 |
Find assessor info on the county website
Neighborhood: 64076
Nearby schools
GreatSchools rating
- 3/10Odessa Upper Elementary SchoolGrades: 3-5Distance: 1.7 mi
- 4/10Odessa Middle SchoolGrades: 6-8Distance: 1.8 mi
- 5/10Odessa High SchoolGrades: 9-12Distance: 1.6 mi
Schools provided by the listing agent
- Elementary: Odessa
- Middle: Odessa
- High: Odessa
Source: Heartland MLS as distributed by MLS GRID. This data may not be complete. We recommend contacting the local school district to confirm school assignments for this home.
Sell for more on Zillow
Get a free Zillow Showcase℠ listing and you could sell for .
$319,100
2% more+ $6,382
With Zillow Showcase(estimated)
$325,482