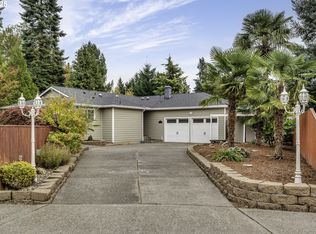Sold
$525,000
8447 SW Tygh Loop, Tualatin, OR 97062
3beds
1,054sqft
Residential, Single Family Residence
Built in 1983
8,712 Square Feet Lot
$506,000 Zestimate®
$498/sqft
$2,417 Estimated rent
Home value
$506,000
$476,000 - $541,000
$2,417/mo
Zestimate® history
Loading...
Owner options
Explore your selling options
What's special
OPEN HOUSE CANCELLED SUN 5/19 Welcome to charming Tualatin, Oregon! This delightful single-level home offers the perfect blend of classic craftsmanship and modern comfort. Step inside to discover three cozy bedrooms and a tastefully appointed bath with exquisite cast iron vanity, and antique light fixtures. The heart of this home boasts stunning craftsman woodwork, enhancing the warmth and character of the living space. Wood floors flow throughout, adding a touch of sophistication to every room. Whether you're entertaining guests or enjoying quiet evenings by the fireplace, this inviting ambiance sets the stage for cherished moments with loved ones.The spacious backyard provides ample space for outdoor gatherings, gardening, or simply unwinding amidst nature's beauty. Imagine sipping your morning coffee on the patio, surrounded by lush greenery and the tranquil sounds of birdsong.Convenience meets style with the recent updates, including fresh exterior paint and a new roof, ensuring peace of mind and low maintenance for years to come. With its desirable location close to parks, schools, and amenities, this home offers the perfect suburban lifestyle.
Zillow last checked: 8 hours ago
Listing updated: July 10, 2024 at 05:00am
Listed by:
Ashley McConnaughey 503-894-0842,
HomeSmart Realty Group
Bought with:
Steve Ahmed, 200801048
Knipe Realty ERA Powered
Source: RMLS (OR),MLS#: 24322333
Facts & features
Interior
Bedrooms & bathrooms
- Bedrooms: 3
- Bathrooms: 1
- Full bathrooms: 1
- Main level bathrooms: 1
Primary bedroom
- Features: Closet Organizer, Laminate Flooring
- Level: Main
- Area: 182
- Dimensions: 13 x 14
Bedroom 2
- Features: Wallto Wall Carpet
- Level: Main
- Area: 130
- Dimensions: 13 x 10
Bedroom 3
- Features: Wallto Wall Carpet
- Level: Main
- Area: 120
- Dimensions: 12 x 10
Dining room
- Features: Hardwood Floors
- Level: Main
- Area: 110
- Dimensions: 11 x 10
Kitchen
- Features: Dishwasher, Gas Appliances, Hardwood Floors, Microwave, Free Standing Refrigerator
- Level: Main
- Area: 90
- Width: 10
Living room
- Features: Bookcases, Builtin Features, Fireplace, Hardwood Floors
- Level: Main
- Area: 240
- Dimensions: 16 x 15
Heating
- Forced Air, Fireplace(s)
Cooling
- Central Air
Appliances
- Included: Disposal, Free-Standing Range, Free-Standing Refrigerator, Gas Appliances, Microwave, Stainless Steel Appliance(s), Washer/Dryer, Dishwasher, Gas Water Heater
- Laundry: Laundry Room
Features
- Bookcases, Built-in Features, Closet Organizer
- Flooring: Hardwood, Wall to Wall Carpet, Wood, Laminate
- Windows: Double Pane Windows
- Basement: Crawl Space
- Number of fireplaces: 1
- Fireplace features: Wood Burning
Interior area
- Total structure area: 1,054
- Total interior livable area: 1,054 sqft
Property
Parking
- Total spaces: 2
- Parking features: Driveway, Garage Door Opener, Attached
- Attached garage spaces: 2
- Has uncovered spaces: Yes
Accessibility
- Accessibility features: Garage On Main, Minimal Steps, One Level, Accessibility
Features
- Levels: One
- Stories: 1
- Patio & porch: Patio
- Exterior features: Yard
- Fencing: Fenced
Lot
- Size: 8,712 sqft
- Features: Level, SqFt 7000 to 9999
Details
- Additional structures: ToolShed
- Parcel number: R1156395
Construction
Type & style
- Home type: SingleFamily
- Architectural style: Ranch
- Property subtype: Residential, Single Family Residence
Materials
- Wood Siding
- Foundation: Concrete Perimeter
- Roof: Composition
Condition
- Resale
- New construction: No
- Year built: 1983
Utilities & green energy
- Gas: Gas
- Sewer: Public Sewer
- Water: Public
- Utilities for property: Cable Connected
Community & neighborhood
Location
- Region: Tualatin
Other
Other facts
- Listing terms: Cash,Conventional,FHA,VA Loan
- Road surface type: Paved
Price history
| Date | Event | Price |
|---|---|---|
| 6/21/2024 | Sold | $525,000$498/sqft |
Source: | ||
| 5/18/2024 | Pending sale | $525,000$498/sqft |
Source: | ||
| 5/17/2024 | Listed for sale | $525,000+61%$498/sqft |
Source: | ||
| 1/18/2017 | Sold | $326,000-4.1%$309/sqft |
Source: | ||
| 11/25/2016 | Pending sale | $339,900$322/sqft |
Source: Windermere Stellar #16531035 | ||
Public tax history
| Year | Property taxes | Tax assessment |
|---|---|---|
| 2024 | $3,769 +2.7% | $215,140 +3% |
| 2023 | $3,670 +4.5% | $208,880 +3% |
| 2022 | $3,512 +2.5% | $202,800 |
Find assessor info on the county website
Neighborhood: 97062
Nearby schools
GreatSchools rating
- 6/10Edward Byrom Elementary SchoolGrades: PK-5Distance: 0.3 mi
- 3/10Hazelbrook Middle SchoolGrades: 6-8Distance: 2.5 mi
- 4/10Tualatin High SchoolGrades: 9-12Distance: 0.5 mi
Schools provided by the listing agent
- Elementary: Byrom
- Middle: Hazelbrook
- High: Tualatin
Source: RMLS (OR). This data may not be complete. We recommend contacting the local school district to confirm school assignments for this home.
Get a cash offer in 3 minutes
Find out how much your home could sell for in as little as 3 minutes with a no-obligation cash offer.
Estimated market value
$506,000
Get a cash offer in 3 minutes
Find out how much your home could sell for in as little as 3 minutes with a no-obligation cash offer.
Estimated market value
$506,000
