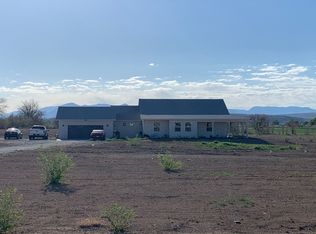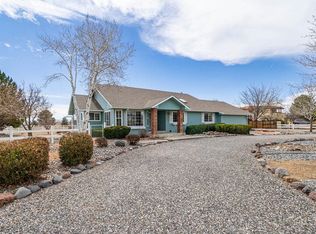Sold cren member
$474,000
8447 Ellen's Way, Austin, CO 81410
3beds
1,728sqft
Stick Built
Built in 2023
3.92 Acres Lot
$521,500 Zestimate®
$274/sqft
$2,223 Estimated rent
Home value
$521,500
$495,000 - $553,000
$2,223/mo
Zestimate® history
Loading...
Owner options
Explore your selling options
What's special
New home with expansive Grand Mesa views! Located on 3.92 acres in a quiet country subdivision. This home is being built by a reputable and local builder. Open design floor plan with vaulted ceiling, large living room and contemporary kitchen. All kitchen appliances plus the washer/dryer included. Split floor plan with generous sized master suite, walk in closet, tiled shower and double sink vanity. Irrigation water available through the subdivision. Private gravel road. Livestock allowed. Covenants run with the property. Great location with good proximity to Delta or Cedaredge. More pictures and room measurements to follow as house progresses. Estimated completion date mid to end of July.
Zillow last checked: 8 hours ago
Listing updated: July 27, 2023 at 02:21pm
Listed by:
Gregory Stratman 970-234-4734,
Stratman Real Estate
Bought with:
Aaron Tobler
RE/MAX Alpine View
Source: CREN,MLS#: 802790
Facts & features
Interior
Bedrooms & bathrooms
- Bedrooms: 3
- Bathrooms: 2
- Full bathrooms: 2
Primary bedroom
- Level: Main
Cooling
- Central Air
Appliances
- Included: Dishwasher, Dryer, Microwave, Range, Refrigerator, Washer
- Laundry: W/D Hookup
Features
- Walk-In Closet(s)
- Flooring: Carpet-Partial, Laminate, Tile
- Windows: Double Pane Windows
- Basement: Crawl Space
Interior area
- Total structure area: 1,728
- Total interior livable area: 1,728 sqft
- Finished area above ground: 1,728
Property
Parking
- Total spaces: 2
- Parking features: Attached Garage
- Attached garage spaces: 2
Features
- Levels: One
- Stories: 1
- Patio & porch: Covered Porch
- Has view: Yes
- View description: Mountain(s)
Lot
- Size: 3.92 Acres
- Features: Cleared
Details
- Parcel number: 345503110003
- Zoning description: Residential Single Family
- Horses can be raised: Yes
Construction
Type & style
- Home type: SingleFamily
- Architectural style: Ranch
- Property subtype: Stick Built
Materials
- Wood Frame, Other
- Roof: Composition
Condition
- Under Construction
- New construction: Yes
- Year built: 2023
Utilities & green energy
- Sewer: Engineered Septic
- Water: City Water
- Utilities for property: Electricity Connected, Natural Gas Connected, Phone - Cell Reception
Community & neighborhood
Location
- Region: Austin
- Subdivision: Albion Ridge
HOA & financial
HOA
- Has HOA: Yes
- Association name: Ellen's Way
Other
Other facts
- Has irrigation water rights: Yes
Price history
| Date | Event | Price |
|---|---|---|
| 7/27/2023 | Sold | $474,000-1%$274/sqft |
Source: | ||
| 6/1/2023 | Contingent | $479,000$277/sqft |
Source: | ||
| 5/18/2023 | Price change | $479,000-3.2%$277/sqft |
Source: | ||
| 4/27/2023 | Price change | $495,000+456.2%$286/sqft |
Source: | ||
| 10/31/2022 | Listed for sale | $89,000$52/sqft |
Source: | ||
Public tax history
| Year | Property taxes | Tax assessment |
|---|---|---|
| 2024 | $1,246 +0% | $27,428 +109% |
| 2023 | $1,246 +1.6% | $13,122 +1.5% |
| 2022 | $1,226 | $12,927 |
Find assessor info on the county website
Neighborhood: 81410
Nearby schools
GreatSchools rating
- 5/10Garnet Mesa Elementary SchoolGrades: K-5Distance: 4.6 mi
- 5/10Delta Middle SchoolGrades: 6-8Distance: 5 mi
- 7/10Delta High SchoolGrades: 9-12Distance: 4.6 mi
Schools provided by the listing agent
- Elementary: Open Enrollment
- Middle: Open Enrollment
- High: Open Enrollment
Source: CREN. This data may not be complete. We recommend contacting the local school district to confirm school assignments for this home.

Get pre-qualified for a loan
At Zillow Home Loans, we can pre-qualify you in as little as 5 minutes with no impact to your credit score.An equal housing lender. NMLS #10287.

