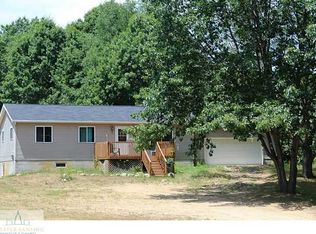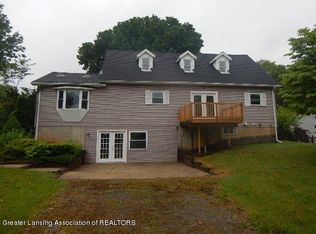Sold
$222,500
8447 Dunn Rd, Munith, MI 49259
4beds
2,105sqft
Single Family Residence
Built in 1955
1.12 Acres Lot
$252,100 Zestimate®
$106/sqft
$1,591 Estimated rent
Home value
$252,100
$229,000 - $277,000
$1,591/mo
Zestimate® history
Loading...
Owner options
Explore your selling options
What's special
NATURE LOVERS DREAM! Located less than 10 miles from Lakelands Trail State Park w/22 miles of paths to explore & only 5 miles to Big Portage Lake Park, this location has something for everyone. Perfectly situated on 1.12 acres featuring 3BDRMS & 4 car garage-ample room for all your vehicles, hobbies, or extra storage needs. Inside, you'll find tons of natural sunlight through updated vinyl windows, including large picture windows in the living & dining rooms. The open kitchen creates an inviting atmosphere & great entertaining space in the finished walkout, including a non-conforming 4th bdrm/office. Pool table & TV included. Endless possibilities for outdoor activities, gardening, or simply enjoying the privacy. Updated roof on house & attached garage. New well/pressure tank in 12/22.
Zillow last checked: 8 hours ago
Listing updated: May 16, 2025 at 11:08am
Listed by:
Stephanie Bosanac-Mortimer 517-812-3173,
RE/MAX MID-MICHIGAN R.E.
Bought with:
Tracey Kielb
Source: MichRIC,MLS#: 25013207
Facts & features
Interior
Bedrooms & bathrooms
- Bedrooms: 4
- Bathrooms: 1
- Full bathrooms: 1
- Main level bedrooms: 3
Heating
- Forced Air
Cooling
- Central Air
Appliances
- Included: Microwave, Oven, Refrigerator, Water Softener Owned
- Laundry: In Basement, Laundry Chute
Features
- Ceiling Fan(s), Eat-in Kitchen
- Flooring: Carpet, Laminate, Linoleum, Tile
- Windows: Replacement, Window Treatments
- Basement: Full,Walk-Out Access
- Number of fireplaces: 1
- Fireplace features: Living Room
Interior area
- Total structure area: 1,105
- Total interior livable area: 2,105 sqft
- Finished area below ground: 1,000
Property
Parking
- Total spaces: 4
- Parking features: Garage Faces Side, Garage Faces Front, Garage Door Opener, Detached, Attached
- Garage spaces: 4
Accessibility
- Accessibility features: Accessible Bath Sink, Accessible Kitchen, Accessible Mn Flr Bedroom, Accessible Mn Flr Full Bath
Features
- Stories: 1
Lot
- Size: 1.12 Acres
- Dimensions: 187 x 276 x 157 x 93 x 30 x 183
Details
- Parcel number: 000042532600100
Construction
Type & style
- Home type: SingleFamily
- Architectural style: Ranch
- Property subtype: Single Family Residence
Materials
- Vinyl Siding
- Roof: Shingle
Condition
- New construction: No
- Year built: 1955
Utilities & green energy
- Sewer: Septic Tank
- Water: Well
Community & neighborhood
Location
- Region: Munith
- Subdivision: None
Other
Other facts
- Listing terms: Cash,Conventional
- Road surface type: Paved
Price history
| Date | Event | Price |
|---|---|---|
| 5/16/2025 | Sold | $222,500-1.1%$106/sqft |
Source: | ||
| 4/8/2025 | Contingent | $225,000$107/sqft |
Source: | ||
| 4/3/2025 | Listed for sale | $225,000+124.1%$107/sqft |
Source: | ||
| 1/22/2025 | Sold | $100,409+34.1%$48/sqft |
Source: Public Record Report a problem | ||
| 4/3/2009 | Listing removed | $74,900$36/sqft |
Source: Listhub #1058677 Report a problem | ||
Public tax history
| Year | Property taxes | Tax assessment |
|---|---|---|
| 2025 | -- | $97,000 +3.1% |
| 2024 | -- | $94,100 +39.2% |
| 2021 | $1,352 +6.3% | $67,600 +1% |
Find assessor info on the county website
Neighborhood: 49259
Nearby schools
GreatSchools rating
- NAEmma Smith Elementary SchoolGrades: PK-2Distance: 7.6 mi
- 4/10Stockbridge High SchoolGrades: 7-12Distance: 8.2 mi
- 4/10Heritage Elementary SchoolGrades: 3-6Distance: 7.7 mi
Get pre-qualified for a loan
At Zillow Home Loans, we can pre-qualify you in as little as 5 minutes with no impact to your credit score.An equal housing lender. NMLS #10287.

