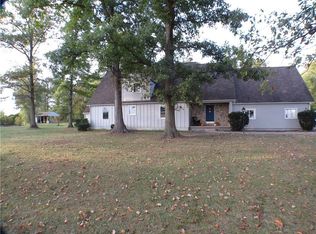Country, bi-level home that boasts almost 3,000 square feet. Inside you will find an open-concept with a massive kitchen island for entertaining and an abundance of natural light, especially in the sun room attached to the master suite. Outside is your own private oasis with multi-level decks, in ground pool, outdoor shower, and negotiable hot tub surrounded by nature. Imagine watching the wildlife while having your morning coffee. This home is being sold with 3.4 acres as the wooded portion is being surveyed for a separate sale. ***House must be sold before the woods and other parcel.*** The sale of this property is contingent upon seller finding suitable housing.
This property is off market, which means it's not currently listed for sale or rent on Zillow. This may be different from what's available on other websites or public sources.

