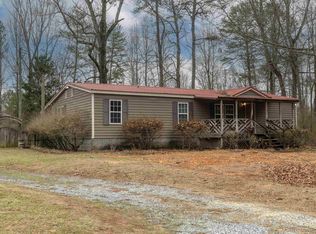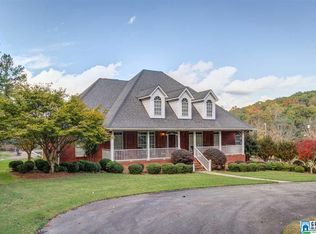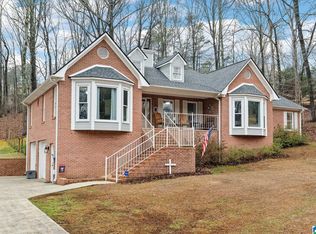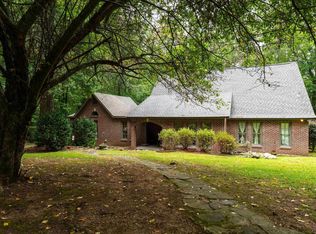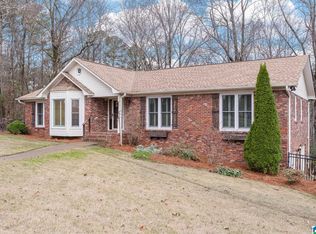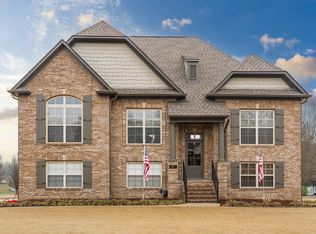NEW YEAR, NEW START, and the perfect opportunity to make this stunning home your own! Experience charming city living with a refreshing country feel in this spacious retreat—just 30 minutes from the heart of Birmingham and 15 minutes to HWY59. Set on a generous lot with no HOA, you'll enjoy privacy, freedom, and room to grow. The backyard oasis boasts a saltwater pool, ideal for summer afternoons and evening swims beneath the stars. Inside, the home features 4 bedrooms and 4 bathrooms, with a bright, inviting layout highlighted by large windows and recent updates including fresh interior paint, new light fixtures, upstairs remodeled. Whether you’re hosting friends or enjoying cozy evenings, the flowing living spaces are designed for comfort and effortless entertainment. Plus, a one-year warranty adds peace of mind to your investment. START THE NEW YEAR OFF RIGHT—SCHEDULE YOUR SHOWING TODAY AND ENVISIUON YOUR FUTURE IN THIS BEAUTIFUL SANCTUARY!
For sale
Price cut: $2.1K (1/15)
$372,900
8447 Clayton Cove Rd, Springville, AL 35146
4beds
2,186sqft
Est.:
Single Family Residence
Built in 1996
0.73 Acres Lot
$-- Zestimate®
$171/sqft
$-- HOA
What's special
Fresh interior paintGenerous lotNew light fixturesSpacious retreatSaltwater poolLarge windowsFlowing living spaces
- 317 days |
- 1,450 |
- 58 |
Likely to sell faster than
Zillow last checked: 8 hours ago
Listing updated: February 05, 2026 at 05:20pm
Listed by:
Vicky Bailey 205-200-8309,
RE/MAX Marketplace
Source: GALMLS,MLS#: 21413952
Tour with a local agent
Facts & features
Interior
Bedrooms & bathrooms
- Bedrooms: 4
- Bathrooms: 4
- Full bathrooms: 2
- 1/2 bathrooms: 2
Rooms
- Room types: 2nd Kitchen (ROOM), Bedroom, Bonus Room, Dining Room, Bathroom, Great Room, Half Bath (ROOM), Kitchen, Master Bathroom, Master Bedroom
Primary bedroom
- Level: First
Bedroom 1
- Level: Second
Primary bathroom
- Level: First
Bathroom 1
- Level: First
Bathroom 3
- Level: Basement
Dining room
- Level: First
Kitchen
- Features: Stone Counters
- Level: First
Basement
- Area: 1279
Heating
- Central, Dual Systems (HEAT), Electric, Heat Pump
Cooling
- Central Air, Dual, Ceiling Fan(s)
Appliances
- Included: ENERGY STAR Qualified Appliances, Dishwasher, Ice Maker, Microwave, Electric Oven, Self Cleaning Oven, Refrigerator, Stainless Steel Appliance(s), Stove-Electric, Electric Water Heater
- Laundry: Electric Dryer Hookup, Sink, Washer Hookup, In Basement, Basement Area, Laundry (ROOM), Yes
Features
- Recessed Lighting, Split Bedroom, Crown Molding, Smooth Ceilings, Tray Ceiling(s), Linen Closet, Separate Shower, Double Vanity, Shared Bath, Split Bedrooms, Tub/Shower Combo, Walk-In Closet(s)
- Flooring: Hardwood, Laminate, Tile
- Doors: Insulated Door
- Basement: Full,Unfinished,Block
- Attic: Walk-In,Yes
- Number of fireplaces: 1
- Fireplace features: Brick (FIREPL), Great Room, Wood Burning
Interior area
- Total interior livable area: 2,186 sqft
- Finished area above ground: 2,186
- Finished area below ground: 0
Video & virtual tour
Property
Parking
- Total spaces: 2
- Parking features: Attached, Basement, Driveway, Off Street, Garage Faces Side
- Attached garage spaces: 2
- Has uncovered spaces: Yes
Features
- Levels: One and One Half
- Stories: 1.5
- Patio & porch: Open (PATIO), Patio, Porch, Open (DECK), Deck
- Has private pool: Yes
- Pool features: Cleaning System, In Ground, Fenced, Salt Water, Private
- Has spa: Yes
- Spa features: Bath
- Fencing: Fenced
- Has view: Yes
- View description: None
- Waterfront features: No
Lot
- Size: 0.73 Acres
Details
- Parcel number: 1000092000001.006
- Special conditions: N/A
Construction
Type & style
- Home type: SingleFamily
- Property subtype: Single Family Residence
Materials
- Brick Over Foundation, Block, Shingle Siding, Vinyl Siding
- Foundation: Basement
Condition
- Year built: 1996
Utilities & green energy
- Sewer: Septic Tank
- Water: Well
Green energy
- Energy efficient items: Thermostat
Community & HOA
Community
- Subdivision: Clayton Cove
Location
- Region: Springville
Financial & listing details
- Price per square foot: $171/sqft
- Tax assessed value: $315,300
- Annual tax amount: $1,505
- Price range: $372.9K - $372.9K
- Date on market: 3/30/2025
Estimated market value
Not available
Estimated sales range
Not available
Not available
Price history
Price history
| Date | Event | Price |
|---|---|---|
| 1/15/2026 | Price change | $372,900-0.6%$171/sqft |
Source: | ||
| 11/1/2025 | Price change | $375,000-1.3%$172/sqft |
Source: | ||
| 7/30/2025 | Price change | $379,900-1.6%$174/sqft |
Source: | ||
| 6/19/2025 | Price change | $385,900-1%$177/sqft |
Source: | ||
| 5/30/2025 | Price change | $389,900-2.5%$178/sqft |
Source: | ||
Public tax history
Public tax history
| Year | Property taxes | Tax assessment |
|---|---|---|
| 2025 | $1,505 +7.2% | $28,280 +7% |
| 2024 | $1,404 | $26,440 |
| 2023 | $1,404 -14% | $26,440 -10.7% |
Find assessor info on the county website
BuyAbility℠ payment
Est. payment
$2,098/mo
Principal & interest
$1777
Property taxes
$190
Home insurance
$131
Climate risks
Neighborhood: 35146
Nearby schools
GreatSchools rating
- 8/10Clay Elementary SchoolGrades: PK-5Distance: 4.7 mi
- 2/10Clay-Chalkville Middle SchoolGrades: 6-8Distance: 4.5 mi
- 3/10Clay-Chalkville High SchoolGrades: 9-12Distance: 4.9 mi
Schools provided by the listing agent
- Elementary: Clay
- Middle: Clay - Chalkville
- High: Clay - Chalkville
Source: GALMLS. This data may not be complete. We recommend contacting the local school district to confirm school assignments for this home.
- Loading
- Loading
