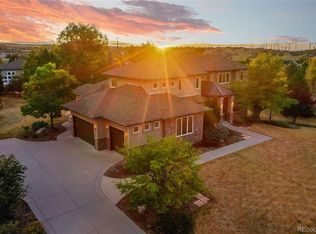Spectacular Home & Location! Incredible Views! Estate Living on a Huge 1 Acre+ Lot! Cul-de-Sac Location! Updated & Gorgeous! Incredible Gourmet Kitchen w/Professional Stainless Appliances! Granite Countertops! Oil Rubbed Bronze Fixtures! Huge Mstr Suite w/Retreat! Seamless Shower Glass! Upstairs Laundry! 5 Beds! 5 Baths! Main Flr Guest Suite + Main Floor Office! Custom Paint & Hand Troweled Walls! Designer Carpet! Sideload Garage! Huge Deck! Firepit! Water Feature! Putting Green! Sport Court Return! Incredible Outdoor Living! Close to Everything! WOW!
This property is off market, which means it's not currently listed for sale or rent on Zillow. This may be different from what's available on other websites or public sources.
