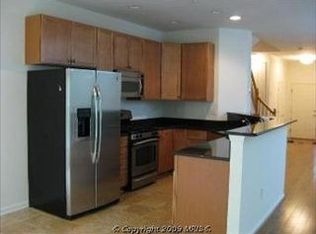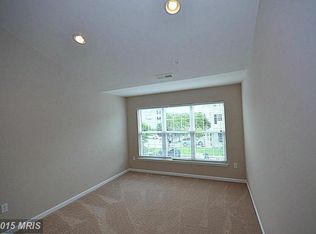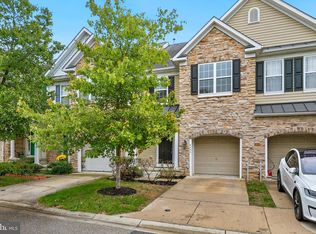Sold for $535,000
$535,000
8446 Charmed Days, Laurel, MD 20723
3beds
2,572sqft
Townhouse
Built in 2005
2,349 Square Feet Lot
$604,700 Zestimate®
$208/sqft
$3,387 Estimated rent
Home value
$604,700
$574,000 - $635,000
$3,387/mo
Zestimate® history
Loading...
Owner options
Explore your selling options
What's special
Charming End-Unit Townhouse with Hardwood Floors and Excellent Schools Nearby Welcome to your dream home! This beautifully maintained end-unit townhouse offers the perfect blend of comfort, convenience, and style. Nestled in a family-friendly community with top-rated schools just a stone's throw away, this property is a rare find. Key Features: Hardwood Floors: The moment you step inside, you'll be greeted by the warm and inviting ambiance created by the gleaming hardwood floors that flow seamlessly throughout the main living areas. Not only are they visually appealing, but they also make cleaning a breeze. End-Unit Advantage: Enjoy the privacy and extra natural light that an end-unit townhouse provides. With only one shared wall, you'll experience a quieter and more peaceful living environment. Additional Highlights: Spacious living areas perfect for entertaining family and friends. Modern kitchen with stainless steel appliances and ample counter space. Cozy fireplace for those chilly winter nights. Private patio or backyard space for outdoor relaxation and gardening. Conveniently located near shopping, dining, parks, and public transportation. This is a fantastic opportunity to own a home in a sought-after neighborhood that offers the perfect blend of suburban tranquility and urban convenience. Don't miss out on this gem! Schedule a showing today to experience the beauty and comfort this property has to offer.
Zillow last checked: 8 hours ago
Listing updated: October 16, 2023 at 04:04am
Listed by:
Jose Bautista 301-537-5656,
RE/MAX Excellence Realty
Bought with:
Marianne Gregory, 654511
Redfin Corp
Source: Bright MLS,MLS#: MDHW2032676
Facts & features
Interior
Bedrooms & bathrooms
- Bedrooms: 3
- Bathrooms: 4
- Full bathrooms: 3
- 1/2 bathrooms: 1
- Main level bathrooms: 1
Basement
- Area: 1012
Heating
- Forced Air, Natural Gas
Cooling
- Central Air, Electric
Appliances
- Included: Microwave, Built-In Range, Self Cleaning Oven, Washer, Dishwasher, Disposal, Dryer, Ice Maker, Oven/Range - Gas, Range Hood, Refrigerator, Stainless Steel Appliance(s), Cooktop, Water Heater
- Laundry: Upper Level
Features
- Bar, Breakfast Area, Combination Dining/Living, Open Floorplan, Kitchen - Gourmet, Kitchen Island, Recessed Lighting, Soaking Tub, Bathroom - Stall Shower, Walk-In Closet(s), 9'+ Ceilings
- Flooring: Carpet, Hardwood, Wood
- Windows: Double Pane Windows, Screens
- Basement: Finished,Walk-Out Access
- Number of fireplaces: 1
- Fireplace features: Gas/Propane, Corner, Glass Doors
Interior area
- Total structure area: 2,884
- Total interior livable area: 2,572 sqft
- Finished area above ground: 1,872
- Finished area below ground: 700
Property
Parking
- Total spaces: 1
- Parking features: Garage Faces Front, Garage Door Opener, Concrete, Paved, Garage
- Garage spaces: 1
- Has uncovered spaces: Yes
Accessibility
- Accessibility features: None
Features
- Levels: Three
- Stories: 3
- Pool features: Community
Lot
- Size: 2,349 sqft
Details
- Additional structures: Above Grade, Below Grade
- Parcel number: 1406573142
- Zoning: R20
- Special conditions: Standard
Construction
Type & style
- Home type: Townhouse
- Architectural style: Colonial
- Property subtype: Townhouse
Materials
- Aluminum Siding
- Foundation: Concrete Perimeter
- Roof: Asphalt
Condition
- Excellent
- New construction: No
- Year built: 2005
Utilities & green energy
- Electric: 220 Volts
- Sewer: Public Septic
- Water: Public
- Utilities for property: Underground Utilities, Other Internet Service
Community & neighborhood
Security
- Security features: Fire Sprinkler System
Location
- Region: Laurel
- Subdivision: Emerson
HOA & financial
HOA
- Has HOA: Yes
- HOA fee: $158 quarterly
- Second association name: Emerson Community Association
Other fees
- Condo and coop fee: $73 monthly
Other
Other facts
- Listing agreement: Exclusive Right To Sell
- Listing terms: Cash,Conventional,FHA,VA Loan
- Ownership: Fee Simple
Price history
| Date | Event | Price |
|---|---|---|
| 10/13/2023 | Sold | $535,000-2.6%$208/sqft |
Source: | ||
| 9/12/2023 | Contingent | $549,500$214/sqft |
Source: | ||
| 9/8/2023 | Listed for sale | $549,500-6.9%$214/sqft |
Source: | ||
| 6/30/2005 | Sold | $590,000$229/sqft |
Source: Public Record Report a problem | ||
Public tax history
| Year | Property taxes | Tax assessment |
|---|---|---|
| 2025 | -- | $487,300 +4.3% |
| 2024 | $5,263 +4.4% | $467,400 +4.4% |
| 2023 | $5,039 +4.7% | $447,500 +4.7% |
Find assessor info on the county website
Neighborhood: 20723
Nearby schools
GreatSchools rating
- 7/10Gorman Crossing Elementary SchoolGrades: PK-5Distance: 0.4 mi
- 7/10Murray Hill Middle SchoolGrades: 6-8Distance: 0.4 mi
- 8/10Atholton High SchoolGrades: 9-12Distance: 3.6 mi
Schools provided by the listing agent
- Elementary: Gorman Crossing
- Middle: Murray Hill
- High: Atholton
- District: Howard County Public School System
Source: Bright MLS. This data may not be complete. We recommend contacting the local school district to confirm school assignments for this home.
Get a cash offer in 3 minutes
Find out how much your home could sell for in as little as 3 minutes with a no-obligation cash offer.
Estimated market value$604,700
Get a cash offer in 3 minutes
Find out how much your home could sell for in as little as 3 minutes with a no-obligation cash offer.
Estimated market value
$604,700


