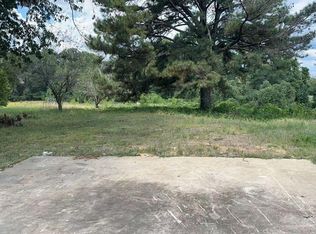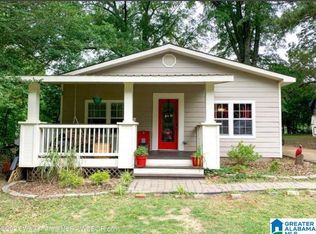This well loved home is move in ready. From the original hardwood floors being redone to being freshly painted there is nothing to do but bring your furniture. The many updates that you are looking for have been done from the roof, HVAC, water heater, new windows, bathrooms, kitchen countertops, new cooktop and so much more. This gem has a two car carport, a full basement and is located on a beautiful lot with a view of the horses just out back. Call today for your private showing.
This property is off market, which means it's not currently listed for sale or rent on Zillow. This may be different from what's available on other websites or public sources.

