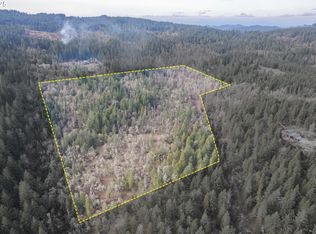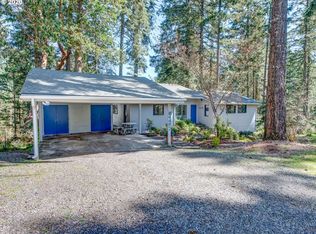Sold
$1,200,000
84453 Murdock Rd, Eugene, OR 97405
3beds
3,359sqft
Residential, Single Family Residence
Built in 1995
5 Acres Lot
$1,260,800 Zestimate®
$357/sqft
$3,283 Estimated rent
Home value
$1,260,800
$1.11M - $1.42M
$3,283/mo
Zestimate® history
Loading...
Owner options
Explore your selling options
What's special
MAJOR Price Adjustment for Immediate As-Is Sale! Nestled into the evergreens of the Fox Hollow-area. A cozy ambience offers a large kitchen, formal dining, two living rooms, main level bedrooms, and upper level office and bonus room with decks and patios facing daily sunrises. Property has detached ADU & Game Room for guests to enjoy, provincial gardens to wander, and a shop with additional office and bonus room. Storage-galore! Additional 35 acre parcel available for $250,000 provides the utmost privacy and land for outdoor enthusiasts.
Zillow last checked: 8 hours ago
Listing updated: June 27, 2025 at 01:00am
Listed by:
Brent Cole 541-556-5093,
Triple Oaks Realty LLC
Bought with:
Dustin Vollstedt, 201216535
Hybrid Real Estate
Source: RMLS (OR),MLS#: 108534594
Facts & features
Interior
Bedrooms & bathrooms
- Bedrooms: 3
- Bathrooms: 3
- Full bathrooms: 3
- Main level bathrooms: 2
Primary bedroom
- Level: Main
Bedroom 2
- Level: Main
Bedroom 3
- Level: Upper
Dining room
- Level: Main
Family room
- Level: Main
Kitchen
- Level: Main
Living room
- Level: Main
Heating
- Forced Air
Cooling
- Heat Pump
Appliances
- Included: Dishwasher, Disposal, Double Oven, Free-Standing Range, Free-Standing Refrigerator, Range Hood, Stainless Steel Appliance(s), Water Purifier, Water Softener, Electric Water Heater
- Laundry: Laundry Room
Features
- High Ceilings, High Speed Internet, Quartz, Cook Island, Kitchen Island
- Flooring: Hardwood, Wall to Wall Carpet, Wood
- Windows: Double Pane Windows, Vinyl Frames
- Basement: Crawl Space
- Fireplace features: Outside
Interior area
- Total structure area: 3,359
- Total interior livable area: 3,359 sqft
Property
Parking
- Total spaces: 5
- Parking features: Driveway, RV Access/Parking, Attached, Detached
- Attached garage spaces: 5
- Has uncovered spaces: Yes
Features
- Levels: Two
- Stories: 2
- Patio & porch: Covered Deck, Deck, Patio
- Exterior features: Garden, Yard
- Has spa: Yes
- Spa features: Bath
- Fencing: Cross Fenced,Fenced
- Has view: Yes
- View description: Territorial, Trees/Woods, Valley
Lot
- Size: 5 Acres
- Features: Gentle Sloping, Acres 5 to 7
Details
- Additional structures: Greenhouse, RVParking
- Parcel number: 0692457
- Zoning: RR10
Construction
Type & style
- Home type: SingleFamily
- Architectural style: Custom Style
- Property subtype: Residential, Single Family Residence
Materials
- Lap Siding, Spray Foam Insulation
- Foundation: Concrete Perimeter
- Roof: Composition
Condition
- Resale
- New construction: No
- Year built: 1995
Utilities & green energy
- Sewer: Septic Tank
- Water: Private
Community & neighborhood
Location
- Region: Eugene
Other
Other facts
- Listing terms: Cash,Conventional
- Road surface type: Gravel
Price history
| Date | Event | Price |
|---|---|---|
| 6/26/2025 | Sold | $1,200,000-4%$357/sqft |
Source: | ||
| 6/1/2025 | Pending sale | $1,250,000$372/sqft |
Source: | ||
| 5/24/2025 | Price change | $1,250,000-7.4%$372/sqft |
Source: | ||
| 5/3/2025 | Price change | $1,349,999-3.6%$402/sqft |
Source: | ||
| 4/14/2025 | Price change | $1,399,999-3.4%$417/sqft |
Source: | ||
Public tax history
| Year | Property taxes | Tax assessment |
|---|---|---|
| 2025 | $10,360 +3% | $753,035 +3% |
| 2024 | $10,054 +3.9% | $731,102 +3% |
| 2023 | $9,678 +2.6% | $709,808 +3% |
Find assessor info on the county website
Neighborhood: 97405
Nearby schools
GreatSchools rating
- 7/10Creslane Elementary SchoolGrades: K-5Distance: 4.4 mi
- 8/10Creswell Middle SchoolGrades: 6-8Distance: 4.6 mi
- 7/10Creswell High SchoolGrades: 9-12Distance: 4.2 mi
Schools provided by the listing agent
- Elementary: Edgewood
- Middle: Spencer Butte
- High: South Eugene
Source: RMLS (OR). This data may not be complete. We recommend contacting the local school district to confirm school assignments for this home.

Get pre-qualified for a loan
At Zillow Home Loans, we can pre-qualify you in as little as 5 minutes with no impact to your credit score.An equal housing lender. NMLS #10287.

