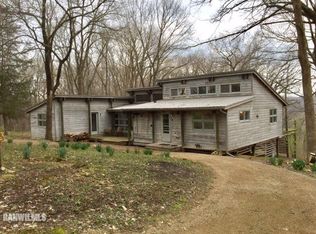Wooded wonderland, not far from Galena IL is over 100+/- acres. Well suited for hunting, horses, or just enjoy the private trails this property has to offer. Come explore the very first ever kitchen by popular brand name "Roughing It In Style." Kitchen was completely revamped in 2005, it features granite counter tops with breakfast bar, reclaimed barn wood cabinets with solid birch wood interiors and is open to the Rustic R&R Room, dining area, and living room. Sitting area and Master Suite on Upper Level. Recline to the Lower Level Walk-Out Family Room with free standing wood stove. Patio with apron and covered wood storage. 4+ car two-story garage is home to three indoor-outdoor kennels, cedar closets, and radiant in-floor heat. Pole barn with cement floors, overhead and sliding service doors allows for multiple uses - two horse stalls on the back side. Taxes based of two Tax IDs.
This property is off market, which means it's not currently listed for sale or rent on Zillow. This may be different from what's available on other websites or public sources.
