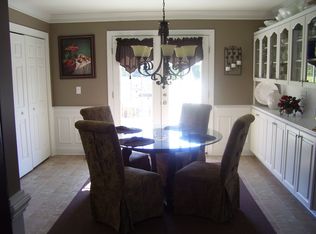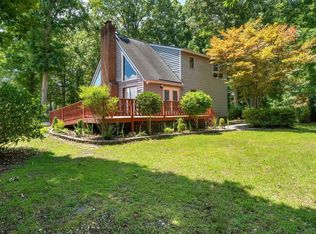Sold for $575,000 on 01/17/25
$575,000
8445 State Highway 39 S, Zebulon, NC 27597
3beds
2,409sqft
Single Family Residence, Residential
Built in 2002
2.51 Acres Lot
$579,400 Zestimate®
$239/sqft
$1,890 Estimated rent
Home value
$579,400
$469,000 - $713,000
$1,890/mo
Zestimate® history
Loading...
Owner options
Explore your selling options
What's special
Discover your own stunning all-brick ranch home nestled on 2.5 serene acres featuring a large tranquil pond. Sun-drenched living spaces boast transom windows and a soaring cathedral ceiling in the living room, complete with a cozy fireplace encased built-ins. The gourmet kitchen features high-end Kitchen Aid appliances and convenient cabinet pull-outs, adjacent to a formal dining room for elegant evenings. Retreat to the oversized owners suite with a backlit trey ceiling, plus vaulted ceiling guest room/home office suite. Enjoy ample storage throughout, versatile bonus room and entertainment patio. You will love the spacious fenced backyard and recent 2022 updates include carpet, paint, HVAC, appliances, elaborate water filtration system and some lighting. Experience custom quality, comfort, and nature in your own estate home!
Zillow last checked: 8 hours ago
Listing updated: February 18, 2025 at 06:38am
Listed by:
Johnny Chappell 919-737-2247,
Compass -- Raleigh,
Ivan Hovis Gobern 919-825-7588,
Compass -- Raleigh
Bought with:
Kenan Lynn Bunn Pope, 354834
On Point Properties NC
Source: Doorify MLS,MLS#: 10062223
Facts & features
Interior
Bedrooms & bathrooms
- Bedrooms: 3
- Bathrooms: 3
- Full bathrooms: 2
- 1/2 bathrooms: 1
Heating
- Electric, Forced Air
Cooling
- Ceiling Fan(s), Central Air, ENERGY STAR Qualified Equipment, Exhaust Fan, Heat Pump, Zoned
Appliances
- Included: Built-In Electric Oven, Convection Oven, Dishwasher, Double Oven, Electric Water Heater, Plumbed For Ice Maker, Self Cleaning Oven, Oven, Water Heater, Water Softener
- Laundry: Common Area, Electric Dryer Hookup, Laundry Room, Main Level, Sink, Washer Hookup
Features
- Bathtub/Shower Combination, Bookcases, Breakfast Bar, Built-in Features, Cathedral Ceiling(s), Ceiling Fan(s), Chandelier, Double Vanity, Entrance Foyer, Granite Counters, High Ceilings, Kitchen/Dining Room Combination, Laminate Counters, Open Floorplan, Pantry, Smooth Ceilings, Track Lighting, Tray Ceiling(s), Vaulted Ceiling(s), Walk-In Closet(s), Walk-In Shower, Whirlpool Tub, Wired for Sound
- Flooring: Carpet, Ceramic Tile, Hardwood, Tile
- Windows: Blinds, Insulated Windows, Shutters
- Basement: Crawl Space
- Number of fireplaces: 1
- Fireplace features: Blower Fan, Family Room, Gas, Gas Log, Living Room, Masonry, Propane, Raised Hearth
- Common walls with other units/homes: No Common Walls
Interior area
- Total structure area: 2,409
- Total interior livable area: 2,409 sqft
- Finished area above ground: 2,409
- Finished area below ground: 0
Property
Parking
- Total spaces: 2
- Parking features: Attached, Concrete, Driveway, Garage, Garage Faces Side
- Attached garage spaces: 2
Features
- Levels: One and One Half
- Stories: 1
- Patio & porch: Covered, Deck, Enclosed, Front Porch, Porch, Rear Porch
- Exterior features: Fenced Yard, Private Yard, Rain Gutters, Smart Light(s)
- Fencing: Back Yard, Chain Link
- Has view: Yes
- View description: Pond
- Has water view: Yes
- Water view: Pond
Lot
- Size: 2.51 Acres
- Dimensions: 139 x 434 x 570 x 13 x 502 x 259
- Features: Back Yard, Landscaped, Level, Paved, Pond on Lot, Rolling Slope
Details
- Additional structures: Barn(s)
- Parcel number: 2717841565
- Special conditions: Standard
Construction
Type & style
- Home type: SingleFamily
- Architectural style: Traditional
- Property subtype: Single Family Residence, Residential
Materials
- Brick, Concrete, Vinyl Siding
- Foundation: Concrete, Block, Brick/Mortar
- Roof: Shingle
Condition
- New construction: No
- Year built: 2002
Utilities & green energy
- Sewer: Septic Tank
- Water: Private
Community & neighborhood
Community
- Community features: Lake
Location
- Region: Zebulon
- Subdivision: Conesmill
Other
Other facts
- Road surface type: Asphalt
Price history
| Date | Event | Price |
|---|---|---|
| 1/17/2025 | Sold | $575,000-0.8%$239/sqft |
Source: | ||
| 12/5/2024 | Pending sale | $579,500$241/sqft |
Source: | ||
| 11/7/2024 | Listed for sale | $579,500-0.9%$241/sqft |
Source: | ||
| 9/24/2024 | Listing removed | $585,000$243/sqft |
Source: | ||
| 9/16/2024 | Price change | $585,000-2.5%$243/sqft |
Source: | ||
Public tax history
| Year | Property taxes | Tax assessment |
|---|---|---|
| 2024 | $3,510 +37.8% | $569,020 +104.9% |
| 2023 | $2,547 +0.4% | $277,730 |
| 2022 | $2,537 -1.1% | -- |
Find assessor info on the county website
Neighborhood: 27597
Nearby schools
GreatSchools rating
- 5/10Bunn ElementaryGrades: PK-5Distance: 4.5 mi
- 3/10Bunn MiddleGrades: 6-8Distance: 6.9 mi
- 3/10Bunn HighGrades: 9-12Distance: 5.5 mi
Schools provided by the listing agent
- Elementary: Franklin - Bunn
- Middle: Franklin - Bunn
- High: Franklin - Bunn
Source: Doorify MLS. This data may not be complete. We recommend contacting the local school district to confirm school assignments for this home.
Get a cash offer in 3 minutes
Find out how much your home could sell for in as little as 3 minutes with a no-obligation cash offer.
Estimated market value
$579,400
Get a cash offer in 3 minutes
Find out how much your home could sell for in as little as 3 minutes with a no-obligation cash offer.
Estimated market value
$579,400

