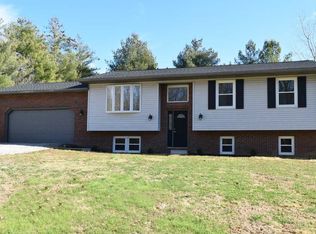Closed
$330,770
8445 Schaeffer Rd, Evansville, IN 47720
3beds
1,712sqft
Single Family Residence
Built in 1987
2.92 Acres Lot
$343,000 Zestimate®
$--/sqft
$1,762 Estimated rent
Home value
$343,000
$305,000 - $384,000
$1,762/mo
Zestimate® history
Loading...
Owner options
Explore your selling options
What's special
Nestled on a sprawling 2.92-acre lot on the serene Northwest side of Evansville, IN, this charming one-story brick home offers both tranquility and convenience. Built in 1987, this well-maintained property features 1,712 square feet of living space that includes three bedrooms and two bathrooms, making it ideal for anyone seeking space and comfort.The heart of the home is the kitchen, equipped with stainless steel appliances, an abundance of cabinets, and a breakfast bar, adjacent to a cozy dining area. The living room and family room provide ample space for relaxation and entertainment. Recent updates include new vinyl plank flooring installed last year, adding a modern touch to the home's aesthetic.Additional highlights include a formal dining room, a three-car garage, storage shed, and a 21x31 pole barn, perfect for additional storage or a workshop. Outdoors, the beautiful covered porch offers a peaceful retreat overlooking the expansive green surroundings. The property also features a whole house generator, ensuring comfort and convenience year-round.This home is a perfect blend of country charm and modern amenities, offering a unique opportunity to own a significant property in one of Evansville’s most desirable areas.
Zillow last checked: 8 hours ago
Listing updated: October 08, 2024 at 02:12pm
Listed by:
Jennifer McBride Cell:812-430-5661,
KELLER WILLIAMS CAPITAL REALTY
Bought with:
Johnna Cameron, RB14040953
ERA FIRST ADVANTAGE REALTY, INC
Source: IRMLS,MLS#: 202433624
Facts & features
Interior
Bedrooms & bathrooms
- Bedrooms: 3
- Bathrooms: 2
- Full bathrooms: 2
- Main level bedrooms: 3
Bedroom 1
- Level: Main
Bedroom 2
- Level: Main
Dining room
- Level: Main
- Area: 121
- Dimensions: 11 x 11
Family room
- Level: Main
- Area: 195
- Dimensions: 15 x 13
Kitchen
- Level: Main
- Area: 200
- Dimensions: 20 x 10
Living room
- Level: Main
- Area: 121
- Dimensions: 11 x 11
Heating
- Natural Gas
Cooling
- Central Air
Appliances
- Included: Dishwasher, Microwave, Refrigerator, Washer, Dryer-Electric, Gas Range
- Laundry: Main Level
Features
- Breakfast Bar, Walk-In Closet(s), Laminate Counters, Stand Up Shower, Tub/Shower Combination, Formal Dining Room
- Flooring: Carpet, Vinyl
- Basement: Full,Unfinished,Block
- Has fireplace: No
Interior area
- Total structure area: 3,321
- Total interior livable area: 1,712 sqft
- Finished area above ground: 1,712
- Finished area below ground: 0
Property
Parking
- Total spaces: 3
- Parking features: Attached, Garage Door Opener, Gravel
- Attached garage spaces: 3
- Has uncovered spaces: Yes
Features
- Levels: One
- Stories: 1
- Patio & porch: Covered, Porch Covered
Lot
- Size: 2.92 Acres
- Features: 0-2.9999, Rural
Details
- Additional structures: Shed(s), Pole/Post Building
- Parcel number: 820326003277.002022
- Other equipment: Generator-Whole House
Construction
Type & style
- Home type: SingleFamily
- Architectural style: Ranch
- Property subtype: Single Family Residence
Materials
- Brick
- Roof: Asphalt
Condition
- New construction: No
- Year built: 1987
Utilities & green energy
- Gas: CenterPoint Energy
- Sewer: Septic Tank
- Water: Private, German Twp Water District
Community & neighborhood
Location
- Region: Evansville
- Subdivision: None
Other
Other facts
- Listing terms: Cash,Conventional,FHA,VA Loan
Price history
| Date | Event | Price |
|---|---|---|
| 10/8/2024 | Sold | $330,770+5% |
Source: | ||
| 9/10/2024 | Pending sale | $315,000 |
Source: | ||
| 9/6/2024 | Listed for sale | $315,000 |
Source: | ||
Public tax history
| Year | Property taxes | Tax assessment |
|---|---|---|
| 2024 | $2,359 -10.1% | $227,200 +2.5% |
| 2023 | $2,623 +0.5% | $221,600 -2.4% |
| 2022 | $2,611 +5.2% | $227,000 +6.5% |
Find assessor info on the county website
Neighborhood: 47720
Nearby schools
GreatSchools rating
- 8/10Cynthia Heights Elementary SchoolGrades: K-5Distance: 2.1 mi
- 7/10Helfrich Park Stem AcademyGrades: 6-8Distance: 4.8 mi
- 8/10New Tech InstituteGrades: 9-12Distance: 5 mi
Schools provided by the listing agent
- Elementary: Cynthia Heights
- Middle: Helfrich
- High: Francis Joseph Reitz
- District: Evansville-Vanderburgh School Corp.
Source: IRMLS. This data may not be complete. We recommend contacting the local school district to confirm school assignments for this home.

Get pre-qualified for a loan
At Zillow Home Loans, we can pre-qualify you in as little as 5 minutes with no impact to your credit score.An equal housing lender. NMLS #10287.
