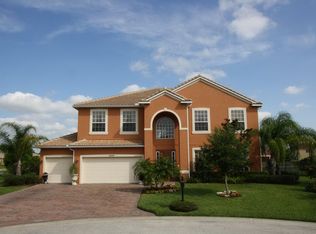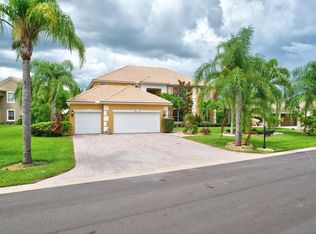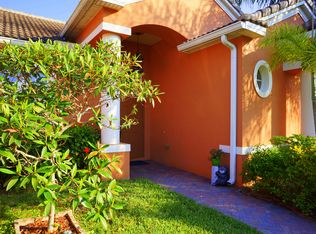Sold for $699,900
$699,900
8445 SW Yellowtail Court, Stuart, FL 34997
5beds
3,580sqft
Single Family Residence
Built in 2006
0.33 Acres Lot
$657,500 Zestimate®
$196/sqft
$5,492 Estimated rent
Home value
$657,500
$585,000 - $736,000
$5,492/mo
Zestimate® history
Loading...
Owner options
Explore your selling options
What's special
Don't miss this stunning, executive 5-bedroom, 4.5-bath home with a 3-car garage in sought-after Lake Tuscany! The spacious layout includes a formal living room, dining room, and great room. You will love the remodeled quartz kitchen w/ white shaker cabinets, crown molding, breakfast bar and stainless steel appliances. Private owners suite has soaking tub, shower, double sinks and walk-in closet. Designer touches like plantation shutters and wood blinds enhance elegance, while complete storm shutters offer peace of mind. The downstairs guest suite adds privacy, with four additional bedrooms and an upstairs office/den. Highlights include 3 bedrooms w/ en-suite baths, a freshly painted interior and exterior, crown molding throughout, and newer upstairs carpeting. The upstairs deck has serene lake views! The huge screened porch is perfect for entertaining, morning coffee, or family barbecues! The inside laundry includes a washer and dryer! Newer AC and tankless water heater! Enjoy the flexibility of full-sized truck parking with no pet restrictions. The fully fenced backyard has room for a pool and is great for pets of any size. Pride of ownership shows in this lovely home! This home has a perfect Martin County location, convenient shopping, I-95, and Top-Rated A++ schools, and ready for your family!
Zillow last checked: 8 hours ago
Listing updated: October 13, 2025 at 02:00am
Listed by:
Richard L. McKinney 772-370-8631,
RE/MAX Gold,
Caeyla Ashley Cothern 772-201-5927,
RE/MAX Gold
Bought with:
Katrina Manuel
Premier Brokers International
Source: BeachesMLS,MLS#: RX-11038878 Originating MLS: Beaches MLS
Originating MLS: Beaches MLS
Facts & features
Interior
Bedrooms & bathrooms
- Bedrooms: 5
- Bathrooms: 5
- Full bathrooms: 4
- 1/2 bathrooms: 1
Primary bedroom
- Level: U
- Area: 280 Square Feet
- Dimensions: 20 x 14
Family room
- Level: M
- Area: 450 Square Feet
- Dimensions: 30 x 15
Kitchen
- Level: M
- Area: 180 Square Feet
- Dimensions: 15 x 12
Living room
- Level: M
- Area: 216 Square Feet
- Dimensions: 18 x 12
Patio
- Area: 500 Square Feet
- Dimensions: 50 x 10
Heating
- Central, Electric, Zoned
Cooling
- Ceiling Fan(s), Central Air, Electric
Appliances
- Included: Dishwasher, Disposal, Dryer, Microwave, Electric Range, Refrigerator, Washer, Electric Water Heater
- Laundry: Inside
Features
- Built-in Features, Entry Lvl Lvng Area, Entrance Foyer, Pantry, Roman Tub, Split Bedroom, Upstairs Living Area, Walk-In Closet(s)
- Flooring: Carpet, Tile
- Windows: Plantation Shutters, Single Hung Metal, Sliding, Shutters, Panel Shutters (Complete), Storm Shutters
Interior area
- Total structure area: 4,280
- Total interior livable area: 3,580 sqft
Property
Parking
- Total spaces: 3
- Parking features: 2+ Spaces, Auto Garage Open
- Garage spaces: 3
Features
- Stories: 2
- Patio & porch: Covered Patio, Screened Patio
- Exterior features: Open Balcony, Room for Pool, Zoned Sprinkler
- Fencing: Fenced
- Has view: Yes
- View description: Pond
- Has water view: Yes
- Water view: Pond
- Waterfront features: Pond
Lot
- Size: 0.33 Acres
- Features: 1/4 to 1/2 Acre
Details
- Parcel number: 063941010000001000
- Zoning: res
Construction
Type & style
- Home type: SingleFamily
- Architectural style: Mediterranean,Traditional
- Property subtype: Single Family Residence
Materials
- CBS, Frame
- Roof: Barrel
Condition
- Resale
- New construction: No
- Year built: 2006
Utilities & green energy
- Sewer: Public Sewer
- Water: Public
- Utilities for property: Cable Connected, Electricity Connected, Underground Utilities
Community & neighborhood
Security
- Security features: Security Gate, Smoke Detector(s)
Community
- Community features: Sidewalks, Street Lights, Gated
Location
- Region: Stuart
- Subdivision: Lake Tuscany A Pud
HOA & financial
HOA
- Has HOA: Yes
- HOA fee: $125 monthly
- Services included: Common Areas, Manager
Other fees
- Application fee: $100
Other
Other facts
- Listing terms: Cash,Conventional,FHA
Price history
| Date | Event | Price |
|---|---|---|
| 5/23/2025 | Sold | $699,900$196/sqft |
Source: | ||
| 11/20/2024 | Listed for sale | $699,900-2.1%$196/sqft |
Source: | ||
| 8/7/2023 | Listing removed | -- |
Source: Illustrated Properties Report a problem | ||
| 7/18/2023 | Price change | $715,000-5.9%$200/sqft |
Source: | ||
| 3/9/2023 | Price change | $760,000-3.8%$212/sqft |
Source: | ||
Public tax history
| Year | Property taxes | Tax assessment |
|---|---|---|
| 2024 | $7,006 +1.9% | $441,047 +3% |
| 2023 | $6,876 +3.5% | $428,201 +3% |
| 2022 | $6,640 -0.4% | $415,730 +3% |
Find assessor info on the county website
Neighborhood: 34997
Nearby schools
GreatSchools rating
- 8/10Crystal Lake Elementary SchoolGrades: PK-5Distance: 1 mi
- 5/10Dr. David L. Anderson Middle SchoolGrades: 6-8Distance: 2.8 mi
- 5/10South Fork High SchoolGrades: 9-12Distance: 2.6 mi
Get a cash offer in 3 minutes
Find out how much your home could sell for in as little as 3 minutes with a no-obligation cash offer.
Estimated market value$657,500
Get a cash offer in 3 minutes
Find out how much your home could sell for in as little as 3 minutes with a no-obligation cash offer.
Estimated market value
$657,500



