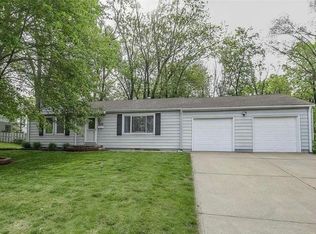Don't miss out on this Overland Park ranch nestled on almost a .5 acre, corner lot! Beautiful hardwoods in most of the home. Freshly cleaned carpet, fireplace, replacement windows & new blinds make this one you will not want to miss! This property is close to downtown Overland Park and right off Metcalf for all of your conveniences! 2022-04-13
This property is off market, which means it's not currently listed for sale or rent on Zillow. This may be different from what's available on other websites or public sources.
