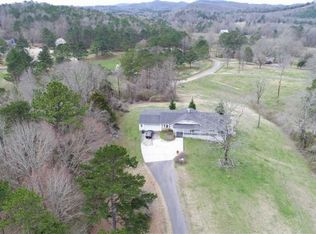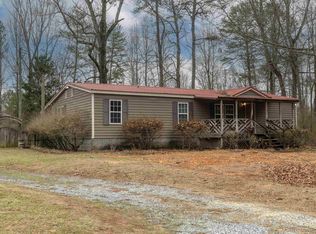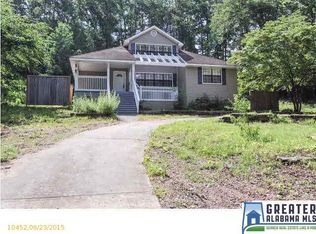Sold for $369,900
$369,900
8445 Clayton Rd, Springville, AL 35146
4beds
3,314sqft
Single Family Residence
Built in 2003
2.57 Acres Lot
$413,100 Zestimate®
$112/sqft
$2,774 Estimated rent
Home value
$413,100
$392,000 - $438,000
$2,774/mo
Zestimate® history
Loading...
Owner options
Explore your selling options
What's special
BRING YOUR ENTIRE FAMILY HOME TO THIS SPACIOUS HOUSE IN A COUNTRY SETTING WITH 2.57 ACRES. COME SIT AND DRINK YOUR COFFEE IN THE MORNING OR FAVORITE BEVERAGE IN THE EVENING ON YOUR WRAP AROUND PORCH. BEAUTIFUL 3-STORY, 4 BEDROOM HOME IN SPRINGVILLE COMPLETE WITH A MOTHER N LAW SUITE AND 2 KITCHENS. Both HVAC units are new, with transferable warranty. This home features: custom touches, pillars, a turret, French doors 4 full bathrooms and a ½ bath, split bedrooms, 2 owners suites and oversized bedrooms. You walk into the Great room then move into the formal dining room then into the large eat-in kitchen. It has plenty of room for entertainment. The 3rd floor bonus room could be a playroom, office. Craft room or make it your own. The private backyard is heavily treed. Your new home is conveniently located to I-59, 15 minutes to downtown Springville, 35 minutes to Birmingham, and only 45 minutes to Pell City. Once you see this house you will want to make it yours. COME SEE IT TODAY
Zillow last checked: 8 hours ago
Listing updated: September 29, 2023 at 11:31am
Listed by:
Vicky Bailey 205-200-8309,
RE/MAX Marketplace
Bought with:
Sonia Burnett
Capstone Realty
Source: GALMLS,MLS#: 1360574
Facts & features
Interior
Bedrooms & bathrooms
- Bedrooms: 4
- Bathrooms: 5
- Full bathrooms: 4
- 1/2 bathrooms: 1
Primary bedroom
- Level: First
Bedroom 1
- Level: Second
Bedroom 2
- Level: Second
Primary bathroom
- Level: First
Bathroom 1
- Level: Second
Dining room
- Level: First
Kitchen
- Features: Laminate Counters
- Level: First
Basement
- Area: 1393
Heating
- Central, Dual Systems (HEAT)
Cooling
- Central Air, Electric, Split System
Appliances
- Included: Dishwasher, Microwave, Refrigerator, Stove-Electric, Electric Water Heater
- Laundry: Electric Dryer Hookup, Washer Hookup, Upper Level, Laundry Room, Laundry (ROOM), Yes
Features
- Split Bedroom, High Ceilings, Crown Molding, Smooth Ceilings, Soaking Tub, Linen Closet, Separate Shower, Double Vanity, Shared Bath, Sitting Area in Master, Split Bedrooms, Tub/Shower Combo, Walk-In Closet(s), In-Law Floorplan
- Flooring: Carpet, Hardwood, Tile
- Doors: French Doors
- Windows: Bay Window(s), Window Treatments
- Basement: Full,Partially Finished,Block
- Attic: Other,Yes
- Has fireplace: No
Interior area
- Total interior livable area: 3,314 sqft
- Finished area above ground: 2,604
- Finished area below ground: 710
Property
Parking
- Total spaces: 2
- Parking features: Attached, Basement, Circular Driveway, Driveway, Garage Faces Side
- Attached garage spaces: 2
- Has uncovered spaces: Yes
Features
- Levels: 2+ story
- Patio & porch: Porch
- Pool features: None
- Has view: Yes
- View description: None
- Waterfront features: No
Lot
- Size: 2.57 Acres
Details
- Parcel number: 1000092000008.003
- Special conditions: N/A
Construction
Type & style
- Home type: SingleFamily
- Property subtype: Single Family Residence
Materials
- Vinyl Siding
- Foundation: Basement
Condition
- Year built: 2003
Utilities & green energy
- Sewer: Septic Tank
- Water: Well
- Utilities for property: Underground Utilities
Community & neighborhood
Location
- Region: Springville
- Subdivision: Clayton
Other
Other facts
- Price range: $369.9K - $369.9K
Price history
| Date | Event | Price |
|---|---|---|
| 9/29/2023 | Sold | $369,900$112/sqft |
Source: | ||
| 8/14/2023 | Pending sale | $369,900$112/sqft |
Source: | ||
| 8/13/2023 | Contingent | $369,900$112/sqft |
Source: | ||
| 8/10/2023 | Listed for sale | $369,900$112/sqft |
Source: | ||
| 8/5/2023 | Pending sale | $369,900$112/sqft |
Source: | ||
Public tax history
| Year | Property taxes | Tax assessment |
|---|---|---|
| 2025 | $4,216 +21.6% | $84,160 +21.6% |
| 2024 | $3,467 +119.9% | $69,200 +112.8% |
| 2023 | $1,576 -0.2% | $32,520 -0.2% |
Find assessor info on the county website
Neighborhood: 35146
Nearby schools
GreatSchools rating
- 8/10Clay Elementary SchoolGrades: PK-5Distance: 4.6 mi
- 2/10Clay-Chalkville Middle SchoolGrades: 6-8Distance: 4.4 mi
- 3/10Clay-Chalkville High SchoolGrades: 9-12Distance: 4.8 mi
Schools provided by the listing agent
- Elementary: Clay
- Middle: Clay - Chalkville
- High: Clay - Chalkville
Source: GALMLS. This data may not be complete. We recommend contacting the local school district to confirm school assignments for this home.
Get a cash offer in 3 minutes
Find out how much your home could sell for in as little as 3 minutes with a no-obligation cash offer.
Estimated market value$413,100
Get a cash offer in 3 minutes
Find out how much your home could sell for in as little as 3 minutes with a no-obligation cash offer.
Estimated market value
$413,100


