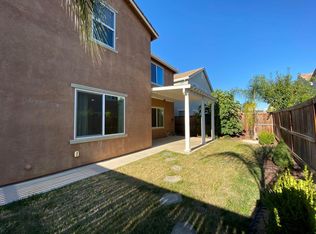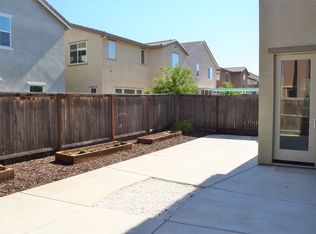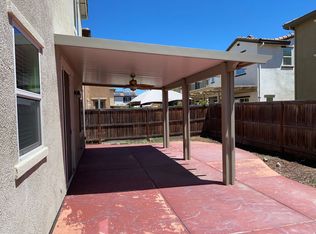AGENT DO NOT CALL. No plan for selling. Charming 3-Bedroom, 2.5-Bathroom Home in the Desirable Madeira East Community Available 07/01/2025 Property viewings available by appointment starting 06/01/2025. Welcoming Long-Term Family Tenants This thoughtfully constructed home is nestled in a mature, family friendly neighborhood, providing a peaceful yet convenient setting close to top rated schools, parks, and local amenities. We are seeking responsible tenants who value stability and wish to establish roots in a place they can truly call home. Our competitive rental rate is structured for predictability, with only modest annual adjustments. By building a long term tenancy, we aim to reduce the time, cost, and disruption that frequent moves impose on both residents and owners. Great community for top rated schools and commute. Located in the highly sought after Madeira East community of Elk Grove, this beautifully appointed 3 bedroom, 2.5 bath residence combines comfort, convenience, and modern amenities. Nestled near Laguna Springs Drive and Lotz Parkway, the home provides easy access to top rated schools (including Cosumnes Oaks High School), parks, shopping, public transit, and major freeways.** Property Features - **Living Spaces: Spacious living room, separate dining area, and family room - **Kitchen: Open concept layout with island, walk in pantry, ample cabinetry, and counter space - **Appliances: Dishwasher, range, microwave, and garbage disposal - **Laundry: Dedicated indoor laundry room - **Climate Control: Central heating and air conditioning - **Parking: Attached two car garage with automatic opener - **Outdoor: Private, fully fenced backyard Lease Terms - **Duration Minimum one year lease Our competitive rental rate is structured for predictability, with only modest annual adjustments. By building a long term tenancy, we aim to reduce the time, cost, and disruption that frequent moves impose on both residents and owners - **Pets: Negotiable; $500 refundable deposit per pet (breed restrictions apply) - **Insurance Renter's liability coverage of at least \$100,000 required - **Responsibilities Tenant to maintain yard and cover all utilities (water, garbage, PG&E, internet, etc.) Important Notes - **Current Occupants: Please do not disturb - **Showings: By appointment only - **Disclaimer: Information is deemed reliable but not guaranteed; subject to change without notice. Property viewings available by appointment starting June 1. Move-in available beginning July 1 1. Property viewings available by appointment starting 06/07/2025 2. Move-in available beginning 06/18/2025 3. Utilities: The Tenant is responsible for all utilities and maintenance of the yard. Tenant should establish service with the U.S. Postal Service, PG&E, and the internet provider of choice. Water and trash services will remain under the owner's name; however, the tenant is responsible for the full cost of these utilities. A monthly charge of $180 Water and trash will be collected with the rent. Any overpayment or underpayment will be reconciled based on the actual bill, and any credit or balance due will be refunded or billed accordingly. 4. Move-Out Requirement: Professional cleaning is required before move-out to remove pet odors and hair. 5. No smoking or drug use.
This property is off market, which means it's not currently listed for sale or rent on Zillow. This may be different from what's available on other websites or public sources.


