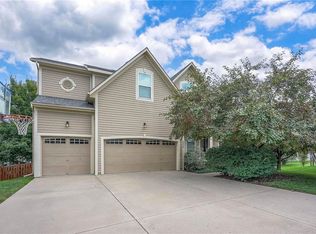Sold
Price Unknown
8444 Shady Bend Rd, Lenexa, KS 66227
3beds
1,878sqft
Single Family Residence
Built in 2017
0.41 Acres Lot
$556,500 Zestimate®
$--/sqft
$2,652 Estimated rent
Home value
$556,500
$523,000 - $595,000
$2,652/mo
Zestimate® history
Loading...
Owner options
Explore your selling options
What's special
ATTRACTIVE NEW PRICE - This well-appointed 1.5 reverse home with an open, inviting floor plan features three spacious bedrooms on the main level. Walk into the warm, welcoming entry that flows seamlessly into the great room, highlighted by a cozy fireplace and expansive windows. The bright kitchen with large island, granite, tile, stainless appliances, and abundant natural light is a home chef's dream. The primary suite boasts a walk-in shower with double shower heads, spacious ensuite, and a huge walk-in closet. The secondary bedrooms are tucked privately off the hallway with a shared bath offer plenty of space. The private patio extends your entertaining space just off the kitchen and great room. Enjoy year-round, outdoor comfort with motorized screens and shades on the patio. Three-car garage for all your motorized toys! Want more space? The basement with an additional 1800 sq ft is ready for your personal touch with stubbed bath, bar, and egress window—perfect for a family theater, hobby room, or additional bedrooms. Room sizes, taxes, etc. are estimated only. Your home is ready for you!
Zillow last checked: 8 hours ago
Listing updated: December 01, 2025 at 08:44am
Listing Provided by:
Brad Martens 913-484-8149,
Weichert, Realtors Welch & Com
Bought with:
Brad Martens, SP00233925
Weichert, Realtors Welch & Com
Source: Heartland MLS as distributed by MLS GRID,MLS#: 2574357
Facts & features
Interior
Bedrooms & bathrooms
- Bedrooms: 3
- Bathrooms: 3
- Full bathrooms: 2
- 1/2 bathrooms: 1
Primary bedroom
- Features: All Carpet
- Level: First
Bedroom 2
- Features: All Carpet
- Level: First
Bedroom 3
- Features: All Carpet
- Level: First
Primary bathroom
- Features: Ceramic Tiles, Double Vanity, Shower Only
- Level: First
Bathroom 2
- Features: Ceramic Tiles, Shower Over Tub
- Level: First
Breakfast room
- Level: First
Great room
- Features: Fireplace
- Level: First
Half bath
- Features: Ceramic Tiles
- Level: First
Kitchen
- Features: Granite Counters, Kitchen Island, Pantry
- Level: First
Laundry
- Features: Ceramic Tiles
- Level: First
Heating
- Electric
Cooling
- Electric
Appliances
- Included: Dishwasher, Disposal, Microwave, Stainless Steel Appliance(s)
- Laundry: Bedroom Level, Laundry Room
Features
- Kitchen Island, Pantry, Stained Cabinets, Walk-In Closet(s)
- Flooring: Carpet, Wood
- Windows: Thermal Windows
- Basement: Concrete,Full,Interior Entry,Sump Pump
- Number of fireplaces: 1
- Fireplace features: Great Room
Interior area
- Total structure area: 1,878
- Total interior livable area: 1,878 sqft
- Finished area above ground: 1,878
Property
Parking
- Total spaces: 3
- Parking features: Garage Faces Front
- Garage spaces: 3
Features
- Patio & porch: Deck, Patio
Lot
- Size: 0.41 Acres
- Features: City Lot
Details
- Additional structures: Shed(s)
- Parcel number: IP78590000 0133
Construction
Type & style
- Home type: SingleFamily
- Architectural style: Traditional
- Property subtype: Single Family Residence
Materials
- Stucco & Frame
- Roof: Composition
Condition
- Year built: 2017
Details
- Builder model: Cypress
- Builder name: Calyn Homes
Utilities & green energy
- Sewer: Public Sewer
- Water: Public
Community & neighborhood
Location
- Region: Lenexa
- Subdivision: The Timbers at Clear Creek
HOA & financial
HOA
- Has HOA: Yes
- HOA fee: $650 annually
- Amenities included: Play Area, Pool
- Services included: Curbside Recycle, Trash
Other
Other facts
- Listing terms: Cash,Conventional,FHA,VA Loan
- Ownership: Private
Price history
| Date | Event | Price |
|---|---|---|
| 12/1/2025 | Sold | -- |
Source: | ||
| 11/7/2025 | Pending sale | $575,000$306/sqft |
Source: | ||
| 10/22/2025 | Price change | $575,000-4.2%$306/sqft |
Source: | ||
| 10/1/2025 | Price change | $599,900-2.5%$319/sqft |
Source: | ||
| 9/18/2025 | Listed for sale | $615,000$327/sqft |
Source: | ||
Public tax history
| Year | Property taxes | Tax assessment |
|---|---|---|
| 2024 | $7,597 +1.4% | $59,811 +3% |
| 2023 | $7,489 +9.7% | $58,087 +12.2% |
| 2022 | $6,826 | $51,785 +9.4% |
Find assessor info on the county website
Neighborhood: 66227
Nearby schools
GreatSchools rating
- 8/10Mize Elementary SchoolGrades: PK-5Distance: 1.4 mi
- 6/10Mill Creek Middle SchoolGrades: 6-8Distance: 0.6 mi
- 10/10De Soto High SchoolGrades: 8-12Distance: 5.9 mi
Schools provided by the listing agent
- Elementary: Mize
- Middle: Mill Creek
- High: De Soto
Source: Heartland MLS as distributed by MLS GRID. This data may not be complete. We recommend contacting the local school district to confirm school assignments for this home.
Get a cash offer in 3 minutes
Find out how much your home could sell for in as little as 3 minutes with a no-obligation cash offer.
Estimated market value
$556,500
Get a cash offer in 3 minutes
Find out how much your home could sell for in as little as 3 minutes with a no-obligation cash offer.
Estimated market value
$556,500

