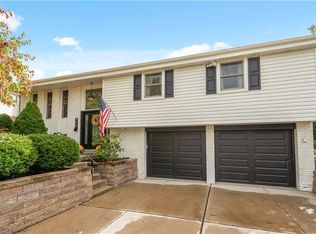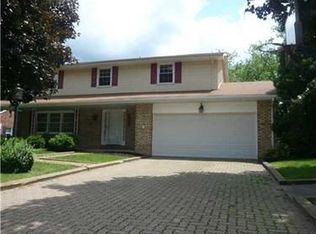Sold for $457,000
$457,000
8444 Post Rd, Allison Park, PA 15101
4beds
2,106sqft
Single Family Residence
Built in 1967
0.25 Acres Lot
$461,700 Zestimate®
$217/sqft
$2,719 Estimated rent
Home value
$461,700
$429,000 - $499,000
$2,719/mo
Zestimate® history
Loading...
Owner options
Explore your selling options
What's special
This charming home has 4 bedrooms, 2.5 baths, and sits on a quiet street in a fantastic location--just minutes away from shopping and restraunts Passavant Hospital, and easily commutable to turnpike and route 8. The complete new Birch Kitchen with 7' island over looks family room with wood burning fireplace with new 4'' liner for great entertainment, with a 3 season room off familyroom with new wood floor to match rest of main floor.Ligther hardwood floors, Lots of updates! Large Livingroom and dinningroom. Masterbath and powder room remodeled. Back yard has a unique shead and fenced in yard re landscaped. Forth bedroom can be used as office. New furnace and a/c. new roof, fascia and soffit, with gutters and down spouts, and 2 attic fans. and other updates.
Zillow last checked: 8 hours ago
Listing updated: January 29, 2025 at 08:56am
Listed by:
Sarah Mazurkiewicz 814-445-6587,
HOWARD HANNA BARDELL REALTY
Bought with:
Georgie Smigel
COLDWELL BANKER REALTY
Source: WPMLS,MLS#: 1681608 Originating MLS: West Penn Multi-List
Originating MLS: West Penn Multi-List
Facts & features
Interior
Bedrooms & bathrooms
- Bedrooms: 4
- Bathrooms: 3
- Full bathrooms: 2
- 1/2 bathrooms: 1
Primary bedroom
- Level: Upper
- Dimensions: 14x14
Bedroom 2
- Level: Upper
- Dimensions: 13x10
Bedroom 3
- Level: Upper
- Dimensions: 12x11
Bedroom 4
- Level: Main
- Dimensions: 11x10
Bonus room
- Level: Main
Dining room
- Level: Main
- Dimensions: 14x12
Entry foyer
- Level: Main
- Dimensions: 11x7
Family room
- Level: Main
- Dimensions: 21x14
Game room
- Level: Lower
- Dimensions: 22x11
Kitchen
- Level: Main
- Dimensions: 12x11
Living room
- Level: Main
- Dimensions: 20x14
Heating
- Forced Air, Gas
Cooling
- Central Air
Appliances
- Included: Some Gas Appliances, Dishwasher, Disposal, Microwave, Refrigerator, Stove
Features
- Kitchen Island, Window Treatments
- Flooring: Ceramic Tile, Hardwood, Carpet
- Windows: Multi Pane, Screens, Window Treatments
- Basement: Interior Entry
- Number of fireplaces: 1
- Fireplace features: Wood Burning
Interior area
- Total structure area: 2,106
- Total interior livable area: 2,106 sqft
Property
Parking
- Total spaces: 2
- Parking features: Built In, Garage Door Opener
- Has attached garage: Yes
Features
- Levels: Multi/Split
- Stories: 2
Lot
- Size: 0.25 Acres
- Dimensions: 0.2537
Details
- Parcel number: 0717G00246000000
Construction
Type & style
- Home type: SingleFamily
- Architectural style: Colonial,Multi-Level
- Property subtype: Single Family Residence
Materials
- Brick, Frame
- Roof: Asphalt
Condition
- Resale
- Year built: 1967
Utilities & green energy
- Sewer: Public Sewer
- Water: Public
Community & neighborhood
Location
- Region: Allison Park
- Subdivision: Ferguson Manor
Price history
| Date | Event | Price |
|---|---|---|
| 1/26/2025 | Pending sale | $450,000-1.5%$214/sqft |
Source: | ||
| 1/23/2025 | Sold | $457,000+1.6%$217/sqft |
Source: | ||
| 12/4/2024 | Contingent | $450,000$214/sqft |
Source: | ||
| 11/30/2024 | Listed for sale | $450,000+126.7%$214/sqft |
Source: | ||
| 8/19/2008 | Sold | $198,500$94/sqft |
Source: Public Record Report a problem | ||
Public tax history
| Year | Property taxes | Tax assessment |
|---|---|---|
| 2025 | $5,543 +6.1% | $203,200 |
| 2024 | $5,223 +443.5% | $203,200 |
| 2023 | $961 | $203,200 |
Find assessor info on the county website
Neighborhood: 15101
Nearby schools
GreatSchools rating
- 8/10Hosack El SchoolGrades: K-5Distance: 0.9 mi
- 4/10Carson Middle SchoolGrades: 6-8Distance: 2.2 mi
- 9/10North Allegheny Senior High SchoolGrades: 9-12Distance: 4.3 mi
Schools provided by the listing agent
- District: North Allegheny
Source: WPMLS. This data may not be complete. We recommend contacting the local school district to confirm school assignments for this home.
Get pre-qualified for a loan
At Zillow Home Loans, we can pre-qualify you in as little as 5 minutes with no impact to your credit score.An equal housing lender. NMLS #10287.

