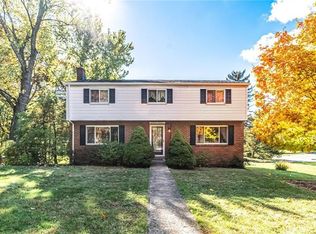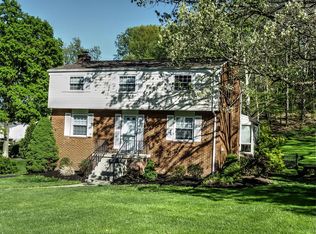Sold for $425,000 on 03/21/25
$425,000
8444 Fox Ridge Rd, Pittsburgh, PA 15237
4beds
2,080sqft
Single Family Residence
Built in 1950
0.25 Acres Lot
$426,900 Zestimate®
$204/sqft
$2,619 Estimated rent
Home value
$426,900
$397,000 - $457,000
$2,619/mo
Zestimate® history
Loading...
Owner options
Explore your selling options
What's special
SOLID BRICK 2-STORY HOME IN THE CENTER OF THE N. HILLS. Located in The Fox Ridge Plan & Close to McCandless Crossing, Trader Joe's, La Roche University, & UPMC Passavant. Nestled on a Corner Lot with nearly a 1/3 Acre in a Quiet & Walkable Neighborhood. Inside the Well-Kept Oak Hardwood Floors run Throughout. The Large Living Room Features a Marble Surround Fireplace & Crown Moldings. Enjoy the Kitchen's Granite Countertops & Stainless-Steel Appliances. The Principal Suite Features a Full Bath and Walk-in Closet. The Finished Lower Level is Walk-Out and Perfect for Entertaining or a Great Work-Out Space. Located in the North Allegheny School District with Quick Access to McKnight Rd, Rt. 19, PA Turnpike, & Downtown Pgh.
Zillow last checked: 8 hours ago
Listing updated: March 24, 2025 at 07:37am
Listed by:
Georgie Smigel 724-776-2963,
COLDWELL BANKER REALTY
Bought with:
Charlene Haislip
RE/MAX REALTY BROKERS
Source: WPMLS,MLS#: 1669304 Originating MLS: West Penn Multi-List
Originating MLS: West Penn Multi-List
Facts & features
Interior
Bedrooms & bathrooms
- Bedrooms: 4
- Bathrooms: 4
- Full bathrooms: 2
- 1/2 bathrooms: 2
Primary bedroom
- Level: Upper
- Dimensions: 17x12
Bedroom 2
- Level: Upper
- Dimensions: 13x10
Bedroom 3
- Level: Upper
- Dimensions: 13x10
Bedroom 4
- Level: Upper
- Dimensions: 14x12
Bonus room
- Level: Lower
- Dimensions: 06x05
Den
- Level: Main
- Dimensions: 13x12
Dining room
- Level: Main
- Dimensions: 12x11
Entry foyer
- Level: Main
- Dimensions: 13x06
Game room
- Level: Lower
- Dimensions: 19x11
Kitchen
- Level: Main
- Dimensions: 13x12
Laundry
- Level: Lower
- Dimensions: 11x08
Living room
- Level: Main
- Dimensions: 23x14
Heating
- Forced Air, Gas
Cooling
- Central Air
Appliances
- Included: Some Electric Appliances, Dryer, Dishwasher, Microwave, Refrigerator, Stove, Washer
Features
- Window Treatments
- Flooring: Hardwood, Tile
- Windows: Screens, Window Treatments
- Basement: Finished,Walk-Out Access
- Number of fireplaces: 1
- Fireplace features: Family/Living/Great Room
Interior area
- Total structure area: 2,080
- Total interior livable area: 2,080 sqft
Property
Parking
- Total spaces: 2
- Parking features: Built In, Garage Door Opener
- Has attached garage: Yes
Features
- Levels: Two
- Stories: 2
Lot
- Size: 0.25 Acres
- Dimensions: 81 x 18 x 13 x 138 x 46 x 169
Details
- Parcel number: 0715N00149000000
Construction
Type & style
- Home type: SingleFamily
- Architectural style: Colonial,Two Story
- Property subtype: Single Family Residence
Materials
- Brick
- Roof: Asphalt
Condition
- Resale
- Year built: 1950
Utilities & green energy
- Sewer: Public Sewer
- Water: Public
Community & neighborhood
Community
- Community features: Public Transportation
Location
- Region: Pittsburgh
- Subdivision: Fox Ridge
Price history
| Date | Event | Price |
|---|---|---|
| 3/24/2025 | Pending sale | $439,900+3.5%$211/sqft |
Source: | ||
| 3/21/2025 | Sold | $425,000-3.4%$204/sqft |
Source: | ||
| 2/7/2025 | Contingent | $439,900$211/sqft |
Source: | ||
| 1/7/2025 | Price change | $439,900-2.2%$211/sqft |
Source: | ||
| 8/29/2024 | Listed for sale | $449,900+91.4%$216/sqft |
Source: | ||
Public tax history
| Year | Property taxes | Tax assessment |
|---|---|---|
| 2025 | $5,049 +6.1% | $185,100 |
| 2024 | $4,758 +443.5% | $185,100 |
| 2023 | $876 | $185,100 |
Find assessor info on the county website
Neighborhood: 15237
Nearby schools
GreatSchools rating
- 5/10Mcknight El SchoolGrades: K-5Distance: 0.6 mi
- 4/10Carson Middle SchoolGrades: 6-8Distance: 0.3 mi
- 9/10North Allegheny Senior High SchoolGrades: 9-12Distance: 3.1 mi
Schools provided by the listing agent
- District: North Allegheny
Source: WPMLS. This data may not be complete. We recommend contacting the local school district to confirm school assignments for this home.

Get pre-qualified for a loan
At Zillow Home Loans, we can pre-qualify you in as little as 5 minutes with no impact to your credit score.An equal housing lender. NMLS #10287.

