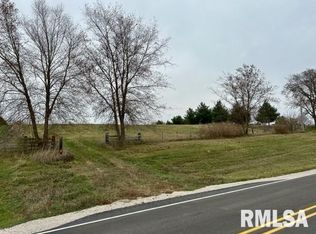Drive on to the property and see the amazing views of six acres. If you are looking for privacy and your own escape from the world this is the house for you. When you enter the home from the vaulted ceilings with beams, to the stone fireplace in the living room, to the large kitchen with beautiful cabinets and island, and the views from the windows you do not want to miss. Walk in to the four season porch just off the kitchen with more of those fantastic views from every window in the home. Large laundry and pantry with lots of storage. This immaculate home has five bedrooms where the seller used the 5th for a home office. There are more surprises throughout this home like the second kitchen in the basement off the family room where you can also walk out onto a concrete patio and take in the breath-taking scenery. There is a music system throughout the home and recently updated beautiful carpet in the living room. Kitchen has hardwood flooring that leads back into 3 bedrooms and full bathroom. There is a 45x71 Morton building with heat, water, and 240 3 phase panel with plenty of space for tractors, boats, cars, and toys for all the property fun time. Also has RV hookups and a loading dock connected to the Morton building. This land can make you feel off the grid with all the gardening potential and livestock you could want. Don't forget to relax in a 30ft above ground pool professionally installed. If you are thinking small town living is for you this is home, you want. With the town only minutes away with amazing schools and people you will feel right at home. For Showings or Questions call (563) 505-8089 (Sam) or (563) 650-0003 (Danny)
This property is off market, which means it's not currently listed for sale or rent on Zillow. This may be different from what's available on other websites or public sources.
