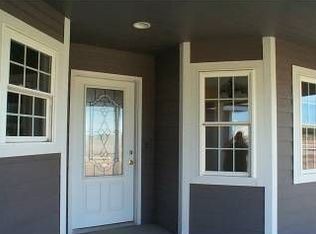Sold on 09/05/25
Price Unknown
8443 SW 30th St, Topeka, KS 66614
5beds
2,640sqft
Single Family Residence, Residential
Built in 2019
8,712 Square Feet Lot
$357,400 Zestimate®
$--/sqft
$2,743 Estimated rent
Home value
$357,400
$307,000 - $415,000
$2,743/mo
Zestimate® history
Loading...
Owner options
Explore your selling options
What's special
Welcome to this beautifully maintained 6 year old home located in Washburn Rural School District. Be prepared to be wowed by the amount of space and easy flow of the floorpan. The living room, kitchen, and dining room are all located on the main floor. The kitchen is fully equipped and offers plenty of cabinets, countertop space, hardwood floors, and a breakfast bar. The adjacent dining room offers a spacious entertaining area with enough room for a coffee bar or a large hutch. Upstairs, you will find three large bedrooms that all look out over the backyard. The large primary bedroom has a full en suite bathroom, and a large walk-in closet. Head down to the lower-level living room, which walks out to the backyard that currently backs to green space. The lower level also has a large conforming bedroom, another full bathroom, and laundry room. A few more steps down will take you the 5th conforming bedroom along with storage galore in the unfinished basement.
Zillow last checked: 8 hours ago
Listing updated: September 05, 2025 at 02:50pm
Listed by:
Amy Harris 785-760-0722,
KW Integrity
Bought with:
John Carden, SP00243734
TopCity Realty, LLC
Source: Sunflower AOR,MLS#: 239950
Facts & features
Interior
Bedrooms & bathrooms
- Bedrooms: 5
- Bathrooms: 3
- Full bathrooms: 3
Primary bedroom
- Level: Upper
- Area: 237.38
- Dimensions: 17'7"X13'6"
Bedroom 2
- Level: Upper
- Area: 156.78
- Dimensions: 13'10"X11'4"
Bedroom 3
- Level: Upper
- Area: 144.96
- Dimensions: 12'3"X11'10"
Bedroom 4
- Level: Lower
- Area: 130.28
- Dimensions: 11'2"X11'8"
Other
- Level: Lower
- Area: 151.67
- Dimensions: 14X10'10"
Dining room
- Level: Main
- Area: 187
- Dimensions: 17X11
Family room
- Level: Lower
- Area: 325.44
- Dimensions: 16'10"X19'4"
Kitchen
- Level: Main
- Area: 132
- Dimensions: 12X11
Laundry
- Level: Lower
- Area: 45
- Dimensions: 7'6"X6'
Living room
- Level: Main
- Area: 270
- Dimensions: 18X15
Recreation room
- Level: Lower
- Area: 189.44
- Dimensions: 10'4"X18'4"
Heating
- Natural Gas
Cooling
- Central Air
Appliances
- Included: Electric Range, Microwave, Dishwasher, Refrigerator, Disposal
- Laundry: Lower Level, Separate Room
Features
- Flooring: Hardwood, Ceramic Tile, Carpet
- Basement: Concrete,Full,Partially Finished,Walk-Out Access
- Has fireplace: No
Interior area
- Total structure area: 2,640
- Total interior livable area: 2,640 sqft
- Finished area above ground: 1,792
- Finished area below ground: 848
Property
Parking
- Total spaces: 2
- Parking features: Attached, Auto Garage Opener(s)
- Attached garage spaces: 2
Features
- Levels: Multi/Split
- Patio & porch: Patio
Lot
- Size: 8,712 sqft
- Features: Sidewalk
Details
- Parcel number: R68522
- Special conditions: Standard,Arm's Length
Construction
Type & style
- Home type: SingleFamily
- Property subtype: Single Family Residence, Residential
Materials
- Roof: Architectural Style
Condition
- Year built: 2019
Utilities & green energy
- Water: Rural Water
Community & neighborhood
Location
- Region: Topeka
- Subdivision: Greenridge Estate
Price history
| Date | Event | Price |
|---|---|---|
| 9/5/2025 | Sold | -- |
Source: | ||
| 8/7/2025 | Pending sale | $375,000$142/sqft |
Source: | ||
| 8/7/2025 | Contingent | $375,000$142/sqft |
Source: | ||
| 6/20/2025 | Price change | $375,000-1.3%$142/sqft |
Source: | ||
| 5/20/2025 | Price change | $380,000-2.6%$144/sqft |
Source: | ||
Public tax history
| Year | Property taxes | Tax assessment |
|---|---|---|
| 2025 | -- | $42,987 +4% |
| 2024 | $7,705 +5.4% | $41,333 +4% |
| 2023 | $7,309 +6.6% | $39,744 +8.7% |
Find assessor info on the county website
Neighborhood: 66614
Nearby schools
GreatSchools rating
- 5/10Auburn Elementary SchoolGrades: PK-6Distance: 7.4 mi
- 6/10Washburn Rural Middle SchoolGrades: 7-8Distance: 5.1 mi
- 8/10Washburn Rural High SchoolGrades: 9-12Distance: 4.9 mi
Schools provided by the listing agent
- Elementary: Auburn Elementary School/USD 437
- Middle: Washburn Rural Middle School/USD 437
- High: Washburn Rural High School/USD 437
Source: Sunflower AOR. This data may not be complete. We recommend contacting the local school district to confirm school assignments for this home.
