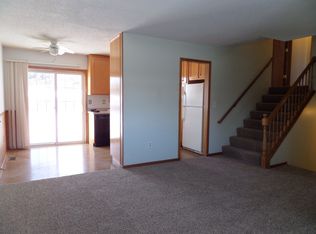Closed
$391,500
8443 Jasmine Ave S, Cottage Grove, MN 55016
4beds
1,984sqft
Single Family Residence
Built in 1987
0.25 Acres Lot
$388,100 Zestimate®
$197/sqft
$2,680 Estimated rent
Home value
$388,100
$365,000 - $415,000
$2,680/mo
Zestimate® history
Loading...
Owner options
Explore your selling options
What's special
Welcome HOME to 8443 Jasmine! If your priorities are to enjoy life, not projects, look no further. Nestled near the heart of Cottage Grove & highlighted by a serene backdrop of foliage & walking/biking trails, this turnkey, clean & fresh 4 bed 2 bath 1 STORY home w/ a WALKOUT basement & maintenance free upper DECK will not disappoint. Upon entry check the sea of hardwoods covering the full 1st floor. Next? How about the sweeping vault over the areas where you will entertain – your living room + dining room + kitchen. Spacious Primary, 2nd Bedroom & Full Bath round out the 1st floor. More life spaces can be found in the lower walkout. Expansive Family Room featuring a gas FIREPLACE, Bedrooms #3, #4, a ¾ Bath & large Laundry Center w/ plenty of STORAGE space. Step outside & breathe in nature for this home backs up to CG’s park & trail system. Newer roof (’22) & Andersen Windows (previous seller) saves $$$$$ long-term. Proximity to parks, shops, dining, fitness & fun. DON’T MISS 8443!
Zillow last checked: 8 hours ago
Listing updated: May 06, 2025 at 07:29pm
Listed by:
James "JJ" Johnston 651-587-8761,
Edina Realty, Inc.
Bought with:
Abby Zezza
RE/MAX Results Inc
Source: NorthstarMLS as distributed by MLS GRID,MLS#: 6596616
Facts & features
Interior
Bedrooms & bathrooms
- Bedrooms: 4
- Bathrooms: 2
- Full bathrooms: 1
- 3/4 bathrooms: 1
Bedroom 1
- Level: Main
- Area: 154 Square Feet
- Dimensions: 11x14
Bedroom 2
- Level: Main
- Area: 90 Square Feet
- Dimensions: 9x10
Bedroom 3
- Level: Lower
- Area: 120 Square Feet
- Dimensions: 10x12
Bedroom 4
- Level: Lower
- Area: 120 Square Feet
- Dimensions: 12x10
Dining room
- Level: Main
- Area: 140 Square Feet
- Dimensions: 14x10
Family room
- Level: Lower
- Area: 378 Square Feet
- Dimensions: 14x27
Kitchen
- Level: Main
- Area: 99 Square Feet
- Dimensions: 11x9
Living room
- Level: Main
- Area: 182 Square Feet
- Dimensions: 14x13
Heating
- Forced Air, Fireplace(s)
Cooling
- Central Air
Appliances
- Included: Chandelier, Dryer, Freezer, Gas Water Heater, Microwave, Range, Refrigerator, Washer, Water Softener Owned
Features
- Basement: Block,Drain Tiled,Egress Window(s),Finished,Full,Storage Space,Walk-Out Access
- Number of fireplaces: 1
- Fireplace features: Family Room, Gas
Interior area
- Total structure area: 1,984
- Total interior livable area: 1,984 sqft
- Finished area above ground: 992
- Finished area below ground: 797
Property
Parking
- Total spaces: 2
- Parking features: Attached, Asphalt, Garage Door Opener
- Attached garage spaces: 2
- Has uncovered spaces: Yes
- Details: Garage Door Height (7), Garage Door Width (16)
Accessibility
- Accessibility features: None
Features
- Levels: One
- Stories: 1
- Patio & porch: Composite Decking, Deck, Patio
- Pool features: None
- Fencing: None
Lot
- Size: 0.25 Acres
- Dimensions: 80 x 137
- Features: Property Adjoins Public Land
Details
- Foundation area: 992
- Parcel number: 1502721230039
- Zoning description: Residential-Single Family
Construction
Type & style
- Home type: SingleFamily
- Property subtype: Single Family Residence
Materials
- Metal Siding, Vinyl Siding, Block
- Roof: Age 8 Years or Less,Asphalt
Condition
- Age of Property: 38
- New construction: No
- Year built: 1987
Utilities & green energy
- Electric: Circuit Breakers, 100 Amp Service
- Gas: Electric, Natural Gas
- Sewer: City Sewer/Connected
- Water: City Water/Connected
Community & neighborhood
Location
- Region: Cottage Grove
- Subdivision: Jamaica Ridge
HOA & financial
HOA
- Has HOA: No
Other
Other facts
- Road surface type: Paved
Price history
| Date | Event | Price |
|---|---|---|
| 4/28/2025 | Sold | $391,500+0.4%$197/sqft |
Source: | ||
| 3/28/2025 | Pending sale | $389,900$197/sqft |
Source: | ||
| 3/22/2025 | Listed for sale | $389,900+18.2%$197/sqft |
Source: | ||
| 7/30/2021 | Sold | $330,000+10%$166/sqft |
Source: | ||
| 7/2/2021 | Pending sale | $300,000$151/sqft |
Source: | ||
Public tax history
| Year | Property taxes | Tax assessment |
|---|---|---|
| 2024 | $4,212 +8.1% | $346,700 +10.5% |
| 2023 | $3,898 +9% | $313,800 +23.4% |
| 2022 | $3,576 -3.9% | $254,300 -4.9% |
Find assessor info on the county website
Neighborhood: 55016
Nearby schools
GreatSchools rating
- 8/10Hillside Elementary SchoolGrades: PK-5Distance: 0.8 mi
- 5/10Cottage Grove Middle SchoolGrades: 6-8Distance: 1.2 mi
- 5/10Park Senior High SchoolGrades: 9-12Distance: 1.1 mi
Get a cash offer in 3 minutes
Find out how much your home could sell for in as little as 3 minutes with a no-obligation cash offer.
Estimated market value
$388,100
Get a cash offer in 3 minutes
Find out how much your home could sell for in as little as 3 minutes with a no-obligation cash offer.
Estimated market value
$388,100
