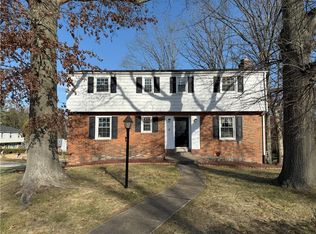McCandless TRUE FIVE bedroom beauty set in a highly desirable neighborhood in award winning North Allegheny SD;flexible floor plan to make it work for your lifestyle. NEW ROOF June 2019; gorgeous HW floors sanded/stained September 2019;1st floor features expansive living room leading to current family room through charming french doors...could easily convert to a home office, playroom, music room...whatever your desire; efficient kitchen features quartz countertops, tons of counter space including smart peninsula for quick meals, cookie baking, and even homework! Kitchen opens to DR for ease of entertaining; 3-season room to enjoy family meals, a good book,or home for all the toys;2nd floor features original beautiful HW floors - also just sanded and stained...gorgeous! Owner's suite with private updated bath, 4 additional bedrooms; beautiful yard; convenient to McCandless crossing & highways; FOUR PHOTOS REFLECT VIRTUAL STAGING to provide ideas for furniture placement and room usage.
This property is off market, which means it's not currently listed for sale or rent on Zillow. This may be different from what's available on other websites or public sources.

