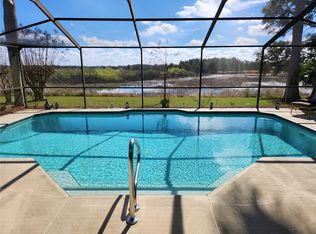CHECK THE DETAILS-NOT YOUR AVERAGE 3/2/3 POOL HOME ON LAKE WITH NO FLOOD INS or HOA FEES REQUIRED!!This well maintained private paradise has 3 oversized car garage+4 car driveway on 3/4 acre on a fishing/boating lake-Just BREATHTAKING views from very window of this Alexander Custom Home.So few homes are available that has what this home offers.Screened entry,PVT yard,a Kitchen with stainless appliances, granite counters, closet pantry, breakfast bar;Formal dining &living rooms with high ceilings-crown molding; a family room with a 60" TV w/stand &electric fireplace housed in its own area that can be moved for a wood burning fireplace if you prefer.TV, stand &electric fireplace remain. A party central pool with a custom waterfall &outdoor kitchen,cable ready for fun. A master suite to covet with access to the pool,TWO walk in closets in MB & 42"TV stays, double vanities, separate shower, privacy commode &Jacuzzi spa tub! All other bedrooms are large with walk-in closets.The pool is solar heated & had its solar panels updated 2017 &pump in 2018. The 4 ton HVAC system was installed in April of 2016,& coils replaced 2019. Water heater & garage door opener are also newer. Thermal windows tilt for easy cleaning. Sprinklers, well pump & electric panel have been updated 2019. Septic pumped & inspected 2019. A new water softener & Home has so many upgrades-must see.*BOM-home PASSED inspection with flying colors-but appraised shy of contracted/market price & buyers canceled per appraisal clause. Come make it yours*
This property is off market, which means it's not currently listed for sale or rent on Zillow. This may be different from what's available on other websites or public sources.
