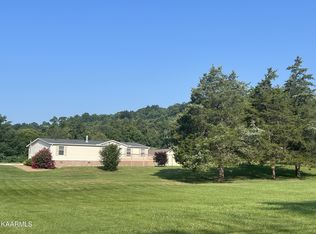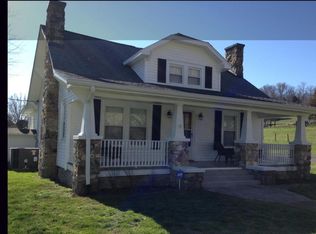Sold for $240,000
$240,000
8442 Wood Rd, Corryton, TN 37721
3beds
1,495sqft
Single Family Residence
Built in 2002
1 Acres Lot
$306,800 Zestimate®
$161/sqft
$1,959 Estimated rent
Home value
$306,800
$288,000 - $328,000
$1,959/mo
Zestimate® history
Loading...
Owner options
Explore your selling options
What's special
Very charming well-maintained home with wood burning fireplace featuring 3 bedrooms and 2 full baths. This home is situated on a 1-acre level lot nestled in a country setting. Large Primary Bedroom Suite with large walk-in closet, double sinks, dressing table, soaker tub, and new walk-in shower.
Property is very private, and home has several new improvements including new driveway, new flooring, fresh paint, new counter, new double sinks, and new plumbing fixtures in primary bath. Also new back door with other recent improvements. Roof is less than 6 years old and has newer storage shed.
If privacy and nature's beauty is what you are seeking enjoy them both while being close to nearby shopping and dining.
Listing price and home's square footage is based on recent appraisal.
Zillow last checked: 8 hours ago
Listing updated: September 18, 2024 at 02:23pm
Listed by:
Robin Butler,
Realty Executives Associates
Bought with:
Leonard Glatczak, 370612
Golden Rule Real Estate
Source: East Tennessee Realtors,MLS#: 1234347
Facts & features
Interior
Bedrooms & bathrooms
- Bedrooms: 3
- Bathrooms: 2
- Full bathrooms: 2
Heating
- Central, Heat Pump, Electric
Cooling
- Central Air, Ceiling Fan(s)
Appliances
- Included: Dishwasher, Dryer, Microwave, Range, Refrigerator, Self Cleaning Oven, Washer
Features
- Walk-In Closet(s), Cathedral Ceiling(s), Kitchen Island, Pantry, Breakfast Bar, Eat-in Kitchen
- Flooring: Laminate, Carpet
- Windows: Windows - Vinyl, Insulated Windows
- Basement: Crawl Space
- Number of fireplaces: 1
- Fireplace features: Insert, Wood Burning
Interior area
- Total structure area: 1,495
- Total interior livable area: 1,495 sqft
Property
Parking
- Parking features: Designated Parking, Main Level, Other
Features
- Has view: Yes
- View description: Country Setting
Lot
- Size: 1 Acres
- Features: Irregular Lot, Level
Details
- Additional structures: Storage
- Parcel number: 005 02401
Construction
Type & style
- Home type: SingleFamily
- Property subtype: Single Family Residence
Materials
- Vinyl Siding, Block
Condition
- Year built: 2002
Utilities & green energy
- Sewer: Septic Tank
- Water: Public
Community & neighborhood
Security
- Security features: Security System, Smoke Detector(s)
Location
- Region: Corryton
Other
Other facts
- Listing terms: USDA/Rural,New Loan,FHA,Cash
Price history
| Date | Event | Price |
|---|---|---|
| 8/26/2023 | Sold | $240,000+2.1%$161/sqft |
Source: | ||
| 7/26/2023 | Pending sale | $235,000$157/sqft |
Source: | ||
| 7/25/2023 | Listed for sale | $235,000+46900%$157/sqft |
Source: | ||
| 4/5/2016 | Sold | $500 |
Source: Public Record Report a problem | ||
Public tax history
| Year | Property taxes | Tax assessment |
|---|---|---|
| 2025 | $263 | $16,900 |
| 2024 | $263 | $16,900 |
| 2023 | $263 | $16,900 |
Find assessor info on the county website
Neighborhood: 37721
Nearby schools
GreatSchools rating
- 8/10Gibbs Elementary SchoolGrades: PK-5Distance: 1.9 mi
- 4/10Gibbs Middle SchoolGrades: 6-8Distance: 1.9 mi
- 4/10Gibbs High SchoolGrades: 9-12Distance: 1.8 mi
Get pre-qualified for a loan
At Zillow Home Loans, we can pre-qualify you in as little as 5 minutes with no impact to your credit score.An equal housing lender. NMLS #10287.

